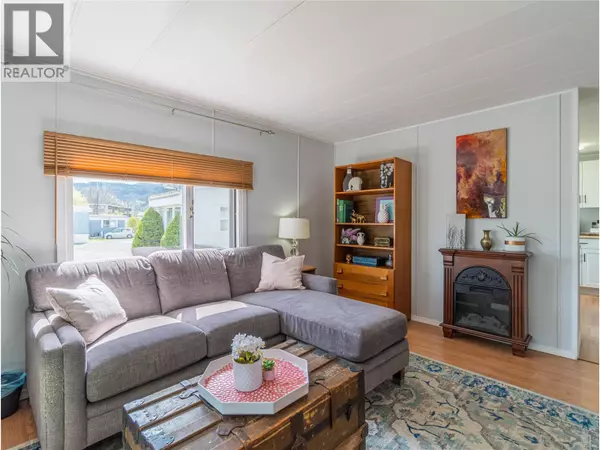
2 Beds
1 Bath
870 SqFt
2 Beds
1 Bath
870 SqFt
Key Details
Property Type Single Family Home
Sub Type Freehold
Listing Status Active
Purchase Type For Sale
Square Footage 870 sqft
Price per Sqft $183
Subdivision North Kamloops
MLS® Listing ID 10362591
Bedrooms 2
Condo Fees $610/mo
Year Built 1973
Property Sub-Type Freehold
Source Association of Interior REALTORS®
Property Description
Location
Province BC
Zoning Unknown
Rooms
Kitchen 1.0
Extra Room 1 Main level Measurements not available 3pc Bathroom
Extra Room 2 Main level 7'9'' x 7'4'' Other
Extra Room 3 Main level 10'5'' x 8'8'' Bedroom
Extra Room 4 Main level 8'11'' x 7'4'' Other
Extra Room 5 Main level 9'4'' x 11'5'' Primary Bedroom
Extra Room 6 Main level 15'5'' x 9'8'' Living room
Interior
Heating Forced air, See remarks
Cooling Wall unit
Flooring Carpeted, Laminate, Vinyl
Exterior
Parking Features No
Fence Fence
View Y/N No
Roof Type Unknown
Total Parking Spaces 2
Private Pool No
Building
Story 1
Sewer Municipal sewage system
Others
Ownership Freehold

"My job is to find and attract mastery-based agents to the office, protect the culture, and make sure everyone is happy! "







