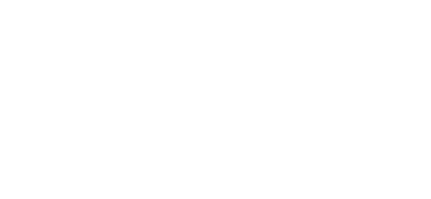3 Beds
2 Baths
1,404 SqFt
3 Beds
2 Baths
1,404 SqFt
Key Details
Property Type Single Family Home
Sub Type Freehold
Listing Status Active
Purchase Type For Sale
Square Footage 1,404 sqft
Price per Sqft $925
Subdivision Cherry Creek/Savona
MLS® Listing ID 10350424
Bedrooms 3
Year Built 2018
Lot Size 60.540 Acres
Acres 60.54
Property Sub-Type Freehold
Source Association of Interior REALTORS®
Property Description
Location
Province BC
Zoning Unknown
Rooms
Kitchen 1.0
Extra Room 1 Main level 9'5'' x 5'8'' Laundry room
Extra Room 2 Main level 13'6'' x 10'2'' Dining room
Extra Room 3 Main level 17'9'' x 13'11'' Living room
Extra Room 4 Main level 13'6'' x 15'2'' Kitchen
Extra Room 5 Main level 13'1'' x 7'8'' Mud room
Extra Room 6 Main level 12'3'' x 13'0'' Primary Bedroom
Interior
Heating Forced air, See remarks
Flooring Carpeted, Vinyl
Exterior
Parking Features No
Community Features Family Oriented, Rural Setting
View Y/N Yes
View View (panoramic)
Roof Type Unknown
Total Parking Spaces 9
Private Pool No
Building
Lot Description Landscaped, Level, Rolling, Sloping, Wooded area
Story 1
Sewer See remarks
Others
Ownership Freehold
"My job is to find and attract mastery-based agents to the office, protect the culture, and make sure everyone is happy! "







