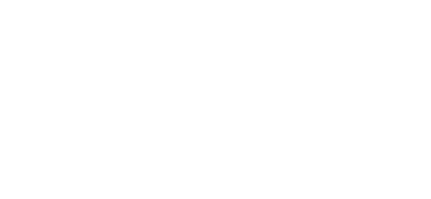6 Beds
5 Baths
3,443 SqFt
6 Beds
5 Baths
3,443 SqFt
Key Details
Property Type Single Family Home
Sub Type Freehold
Listing Status Active
Purchase Type For Sale
Square Footage 3,443 sqft
Price per Sqft $363
Subdivision Juniper Ridge
MLS® Listing ID 10356718
Bedrooms 6
Half Baths 2
Year Built 2015
Lot Size 5,662 Sqft
Acres 0.13
Property Sub-Type Freehold
Source Association of Interior REALTORS®
Property Description
Location
Province BC
Zoning Unknown
Rooms
Kitchen 2.0
Extra Room 1 Second level Measurements not available 5pc Bathroom
Extra Room 2 Second level Measurements not available 4pc Ensuite bath
Extra Room 3 Second level 6'6'' x 5'0'' Laundry room
Extra Room 4 Second level 11'1'' x 11'0'' Bedroom
Extra Room 5 Second level 12'0'' x 11'1'' Bedroom
Extra Room 6 Second level 10'1'' x 11'2'' Bedroom
Interior
Heating Forced air, See remarks
Cooling Central air conditioning
Flooring Mixed Flooring
Fireplaces Type Unknown
Exterior
Parking Features Yes
Garage Spaces 2.0
Garage Description 2
View Y/N Yes
View City view
Roof Type Unknown
Total Parking Spaces 2
Private Pool No
Building
Story 3
Sewer Municipal sewage system
Others
Ownership Freehold
"My job is to find and attract mastery-based agents to the office, protect the culture, and make sure everyone is happy! "







