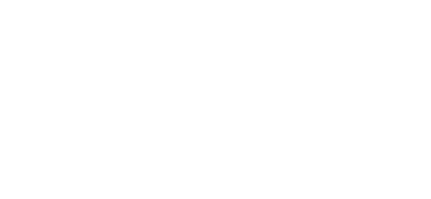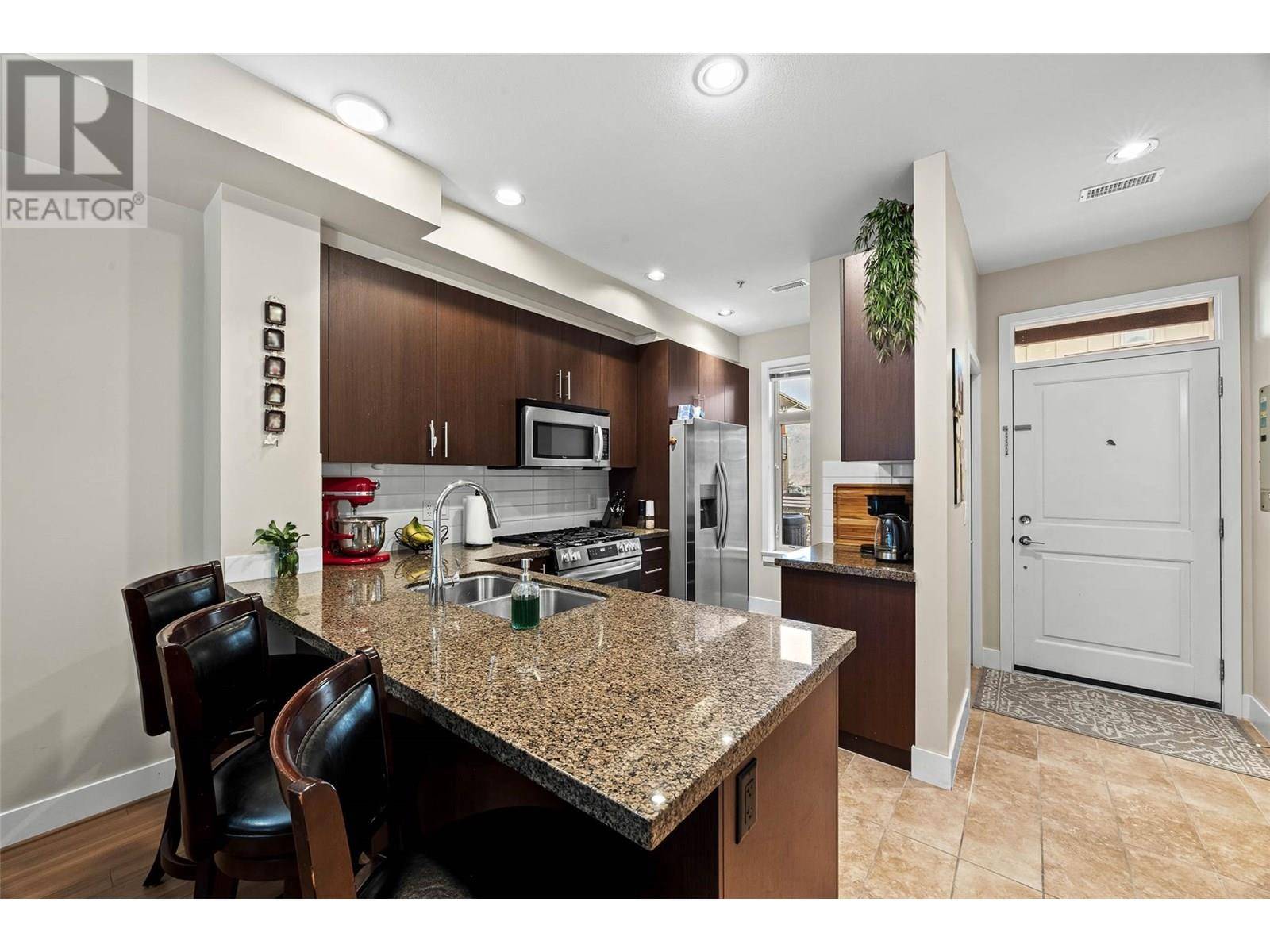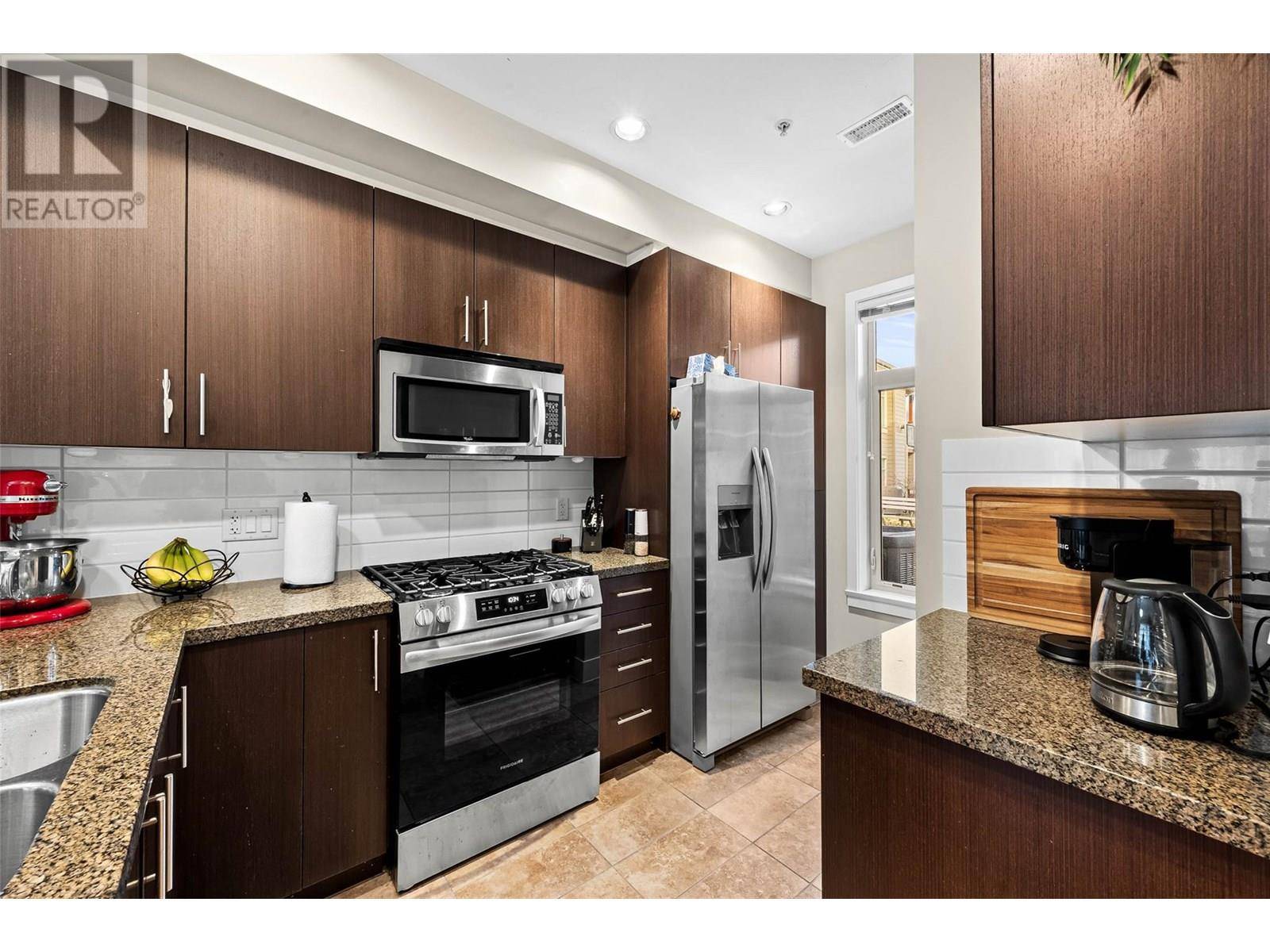3 Beds
3 Baths
1,110 SqFt
3 Beds
3 Baths
1,110 SqFt
Key Details
Property Type Townhouse
Sub Type Townhouse
Listing Status Active
Purchase Type For Sale
Square Footage 1,110 sqft
Price per Sqft $495
Subdivision Tobiano
MLS® Listing ID 10356532
Style Split level entry
Bedrooms 3
Half Baths 1
Condo Fees $398/mo
Year Built 2011
Property Sub-Type Townhouse
Source Association of Interior REALTORS®
Property Description
Location
Province BC
Zoning Unknown
Rooms
Kitchen 1.0
Extra Room 1 Second level 9'0'' x 9'0'' Bedroom
Extra Room 2 Second level 8'0'' x 8'0'' Bedroom
Extra Room 3 Second level 16'0'' x 10'0'' Primary Bedroom
Extra Room 4 Second level Measurements not available 4pc Ensuite bath
Extra Room 5 Second level Measurements not available 4pc Bathroom
Extra Room 6 Main level 13'0'' x 8'0'' Kitchen
Interior
Heating Forced air, See remarks
Cooling Central air conditioning
Flooring Mixed Flooring
Fireplaces Type Unknown
Exterior
Parking Features Yes
Garage Spaces 2.0
Garage Description 2
Community Features Recreational Facilities
View Y/N No
Roof Type Unknown
Total Parking Spaces 2
Private Pool Yes
Building
Story 2
Sewer Municipal sewage system
Architectural Style Split level entry
Others
Ownership Strata
Virtual Tour https://youtube.com/shorts/XFSHMnsy3I0
"My job is to find and attract mastery-based agents to the office, protect the culture, and make sure everyone is happy! "







