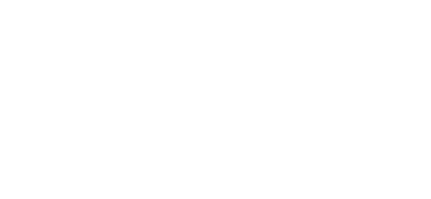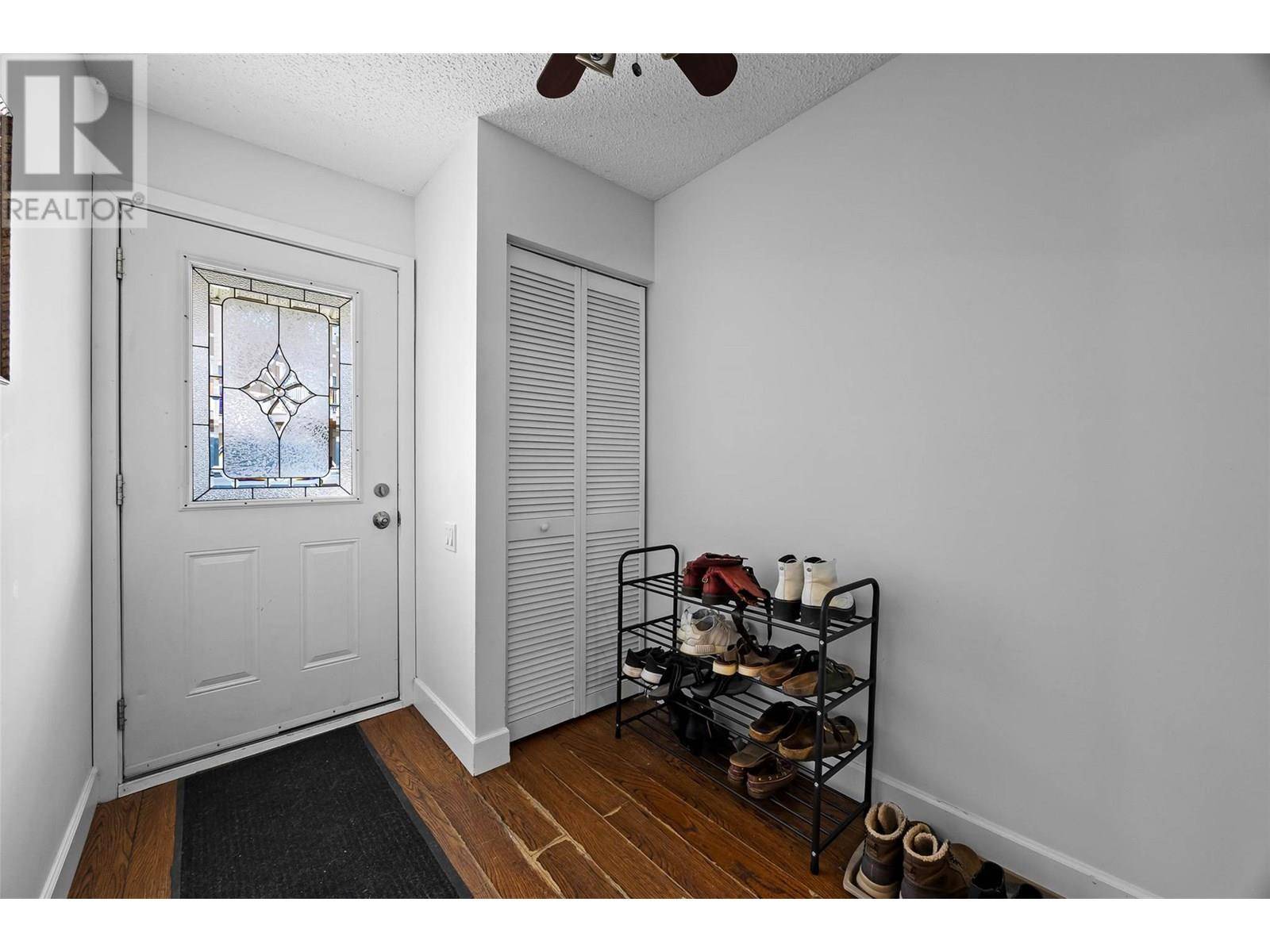4 Beds
2 Baths
1,694 SqFt
4 Beds
2 Baths
1,694 SqFt
Key Details
Property Type Townhouse
Sub Type Townhouse
Listing Status Active
Purchase Type For Sale
Square Footage 1,694 sqft
Price per Sqft $265
Subdivision South Kamloops
MLS® Listing ID 10356451
Style Split level entry
Bedrooms 4
Condo Fees $500/mo
Year Built 1977
Property Sub-Type Townhouse
Source Association of Interior REALTORS®
Property Description
Location
Province BC
Zoning Residential
Rooms
Kitchen 1.0
Extra Room 1 Second level 10' x 8' Bedroom
Extra Room 2 Second level 12' x 9' Bedroom
Extra Room 3 Basement Measurements not available 3pc Bathroom
Extra Room 4 Basement 12' x 9' Utility room
Extra Room 5 Basement 18' x 17' Bedroom
Extra Room 6 Main level Measurements not available 4pc Bathroom
Interior
Heating Forced air
Flooring Mixed Flooring
Exterior
Parking Features No
View Y/N No
Roof Type Unknown
Private Pool No
Building
Story 3
Sewer Municipal sewage system
Architectural Style Split level entry
Others
Ownership Strata
"My job is to find and attract mastery-based agents to the office, protect the culture, and make sure everyone is happy! "







