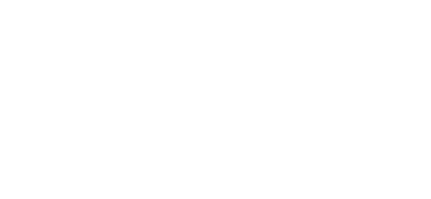4 Beds
4 Baths
3,182 SqFt
4 Beds
4 Baths
3,182 SqFt
Key Details
Property Type Single Family Home
Sub Type Freehold
Listing Status Active
Purchase Type For Sale
Square Footage 3,182 sqft
Price per Sqft $436
Subdivision Aberdeen
MLS® Listing ID 10355717
Style Split level entry
Bedrooms 4
Half Baths 1
Year Built 1987
Lot Size 0.320 Acres
Acres 0.32
Property Sub-Type Freehold
Source Association of Interior REALTORS®
Property Description
Location
Province BC
Zoning Residential
Rooms
Kitchen 2.0
Extra Room 1 Second level Measurements not available 3pc Bathroom
Extra Room 2 Second level 12'1'' x 9'10'' Bedroom
Extra Room 3 Second level 11'11'' x 10'4'' Bedroom
Extra Room 4 Second level Measurements not available 4pc Ensuite bath
Extra Room 5 Second level 16'11'' x 15'5'' Primary Bedroom
Extra Room 6 Basement 6' x 7'4'' Utility room
Interior
Heating Forced air, See remarks
Cooling Central air conditioning
Flooring Mixed Flooring
Exterior
Parking Features Yes
Garage Spaces 2.0
Garage Description 2
Fence Fence
Community Features Family Oriented, Pets Allowed, Rentals Allowed
View Y/N Yes
View City view, Mountain view, Valley view, View (panoramic)
Roof Type Unknown
Total Parking Spaces 5
Private Pool Yes
Building
Lot Description Landscaped, Level, Underground sprinkler
Story 3
Sewer Municipal sewage system
Architectural Style Split level entry
Others
Ownership Freehold
"My job is to find and attract mastery-based agents to the office, protect the culture, and make sure everyone is happy! "







