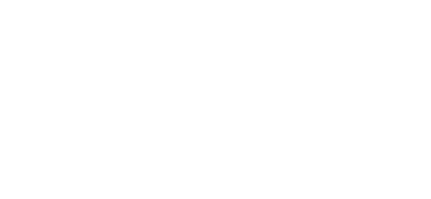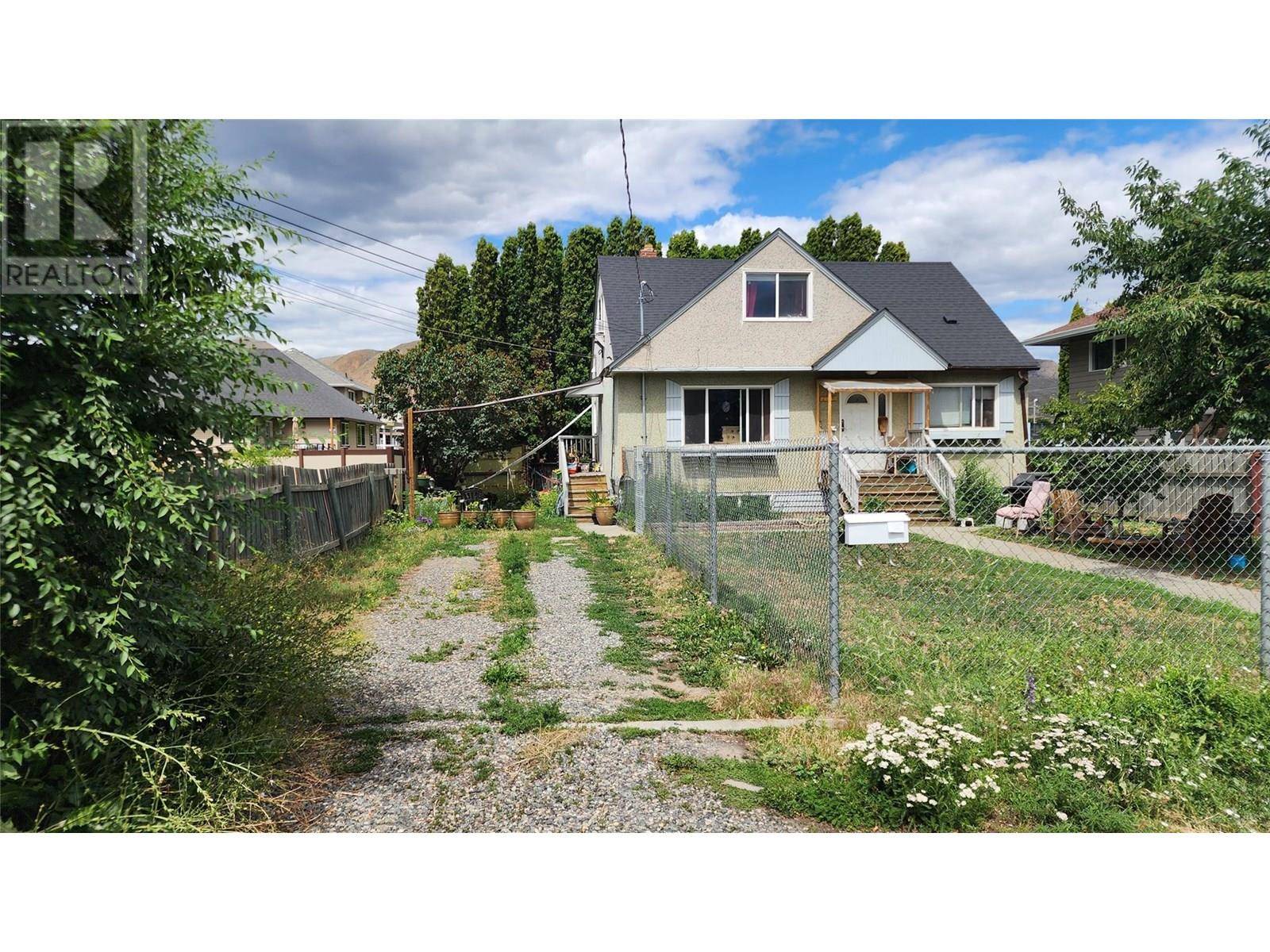5 Beds
3 Baths
2,175 SqFt
5 Beds
3 Baths
2,175 SqFt
Key Details
Property Type Single Family Home
Sub Type Freehold
Listing Status Active
Purchase Type For Sale
Square Footage 2,175 sqft
Price per Sqft $247
Subdivision Brocklehurst
MLS® Listing ID 10355701
Style Split level entry
Bedrooms 5
Year Built 1957
Lot Size 6,534 Sqft
Acres 0.15
Property Sub-Type Freehold
Source Association of Interior REALTORS®
Property Description
Location
Province BC
Zoning Unknown
Rooms
Kitchen 3.0
Extra Room 1 Second level Measurements not available 4pc Bathroom
Extra Room 2 Second level 13' x 10'6'' Bedroom
Extra Room 3 Second level 15' x 11' Living room
Extra Room 4 Second level 11' x 6'6'' Kitchen
Extra Room 5 Basement Measurements not available 3pc Bathroom
Extra Room 6 Basement 18'6'' x 11'6'' Bedroom
Interior
Heating Forced air, See remarks
Flooring Mixed Flooring
Exterior
Parking Features No
Fence Chain link
View Y/N No
Roof Type Unknown
Private Pool No
Building
Story 3
Sewer Municipal sewage system
Architectural Style Split level entry
Others
Ownership Freehold
"My job is to find and attract mastery-based agents to the office, protect the culture, and make sure everyone is happy! "







