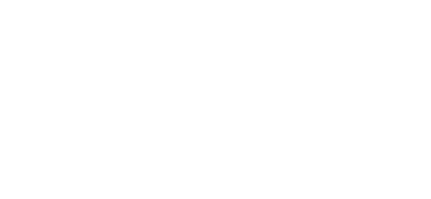4 Beds
2 Baths
2,018 SqFt
4 Beds
2 Baths
2,018 SqFt
OPEN HOUSE
Sat Jul 12, 1:00pm - 2:30pm
Key Details
Property Type Single Family Home
Sub Type Freehold
Listing Status Active
Purchase Type For Sale
Square Footage 2,018 sqft
Price per Sqft $346
Subdivision Sahali
MLS® Listing ID 10354800
Style Split level entry
Bedrooms 4
Year Built 1980
Lot Size 6,098 Sqft
Acres 0.14
Property Sub-Type Freehold
Source Association of Interior REALTORS®
Property Description
Location
Province BC
Zoning Unknown
Rooms
Kitchen 1.0
Extra Room 1 Basement Measurements not available 3pc Bathroom
Extra Room 2 Basement 9' x 8' Foyer
Extra Room 3 Basement 14' x 14' Living room
Extra Room 4 Basement 10' x 13' Bedroom
Extra Room 5 Basement 6'6'' x 6'10'' Laundry room
Extra Room 6 Main level Measurements not available 4pc Bathroom
Interior
Heating Forced air, See remarks
Exterior
Parking Features Yes
Garage Spaces 2.0
Garage Description 2
View Y/N No
Roof Type Unknown
Total Parking Spaces 2
Private Pool No
Building
Story 2
Sewer Municipal sewage system
Architectural Style Split level entry
Others
Ownership Freehold
"My job is to find and attract mastery-based agents to the office, protect the culture, and make sure everyone is happy! "







