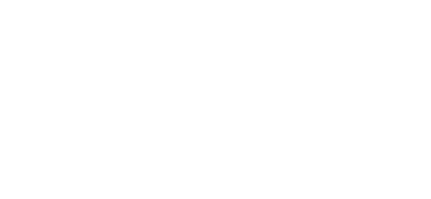4 Beds
4 Baths
3,466 SqFt
4 Beds
4 Baths
3,466 SqFt
Key Details
Property Type Single Family Home
Sub Type Freehold
Listing Status Active
Purchase Type For Sale
Square Footage 3,466 sqft
Price per Sqft $432
Subdivision Chase
MLS® Listing ID 10352811
Style Bungalow
Bedrooms 4
Half Baths 1
Year Built 1983
Lot Size 80.000 Acres
Acres 80.0
Property Sub-Type Freehold
Source Association of Interior REALTORS®
Property Description
Location
Province BC
Zoning Unknown
Rooms
Kitchen 1.0
Extra Room 1 Basement 6'4'' x 9'1'' 4pc Bathroom
Extra Room 2 Basement 12'8'' x 7'7'' Mud room
Extra Room 3 Basement 10'7'' x 8'4'' Den
Extra Room 4 Basement 10'7'' x 9'11'' Bedroom
Extra Room 5 Basement 15'9'' x 34'7'' Storage
Extra Room 6 Basement 12' x 37'4'' Recreation room
Interior
Heating , See remarks
Flooring Carpeted, Hardwood, Mixed Flooring, Porcelain Tile
Fireplaces Type Conventional
Exterior
Parking Features Yes
Garage Spaces 16.0
Garage Description 16
Fence Fence
Community Features Rural Setting, Pets Allowed
View Y/N Yes
View Lake view, Mountain view, Valley view, View of water
Roof Type Unknown
Total Parking Spaces 8
Private Pool No
Building
Lot Description Level
Story 1
Sewer Septic tank
Architectural Style Bungalow
Others
Ownership Freehold
"My job is to find and attract mastery-based agents to the office, protect the culture, and make sure everyone is happy! "







