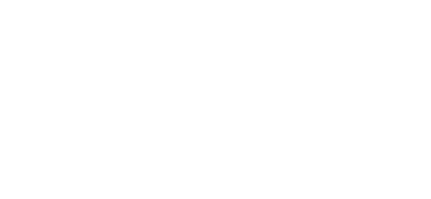3 Beds
2 Baths
1,620 SqFt
3 Beds
2 Baths
1,620 SqFt
Key Details
Property Type Townhouse
Sub Type Townhouse
Listing Status Active
Purchase Type For Sale
Square Footage 1,620 sqft
Price per Sqft $283
Subdivision Sahali
MLS® Listing ID 10352218
Style Split level entry
Bedrooms 3
Half Baths 1
Condo Fees $398/mo
Year Built 1975
Property Sub-Type Townhouse
Source Association of Interior REALTORS®
Property Description
Location
Province BC
Zoning Unknown
Rooms
Kitchen 1.0
Extra Room 1 Second level 11'0'' x 8'10'' Bedroom
Extra Room 2 Second level 11'4'' x 8'9'' Bedroom
Extra Room 3 Second level 10'0'' x 14'0'' Primary Bedroom
Extra Room 4 Second level Measurements not available 4pc Bathroom
Extra Room 5 Basement Measurements not available 2pc Bathroom
Extra Room 6 Lower level 14'0'' x 17'0'' Family room
Interior
Heating Forced air, See remarks
Flooring Carpeted
Exterior
Parking Features No
Community Features Pet Restrictions
View Y/N Yes
View View (panoramic)
Private Pool No
Building
Story 4
Sewer Municipal sewage system
Architectural Style Split level entry
Others
Ownership Strata
"My job is to find and attract mastery-based agents to the office, protect the culture, and make sure everyone is happy! "







