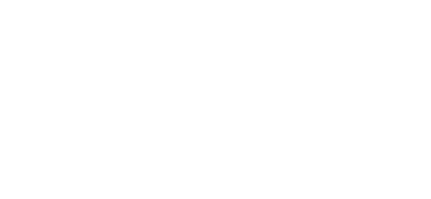2 Beds
1 Bath
1,196 SqFt
2 Beds
1 Bath
1,196 SqFt
Key Details
Property Type Single Family Home, Condo
Sub Type Strata
Listing Status Active
Purchase Type For Sale
Square Footage 1,196 sqft
Price per Sqft $443
Subdivision Brocklehurst
MLS® Listing ID 10352355
Style Ranch
Bedrooms 2
Condo Fees $250/mo
Year Built 2004
Lot Size 3,049 Sqft
Acres 0.07
Property Sub-Type Strata
Source Association of Interior REALTORS®
Property Description
Location
Province BC
Zoning Unknown
Rooms
Kitchen 1.0
Extra Room 1 Main level 4' x 6' Other
Extra Room 2 Main level 8' x 6' Foyer
Extra Room 3 Main level 11' x 9' Dining room
Extra Room 4 Main level Measurements not available 3pc Bathroom
Extra Room 5 Main level 9'4'' x 11'6'' Bedroom
Extra Room 6 Main level 12'4'' x 13'5'' Primary Bedroom
Interior
Heating Forced air
Cooling Central air conditioning
Flooring Laminate
Fireplaces Type Unknown
Exterior
Parking Features Yes
Garage Spaces 1.0
Garage Description 1
Community Features Pets Allowed
View Y/N No
Roof Type Unknown
Total Parking Spaces 1
Private Pool No
Building
Story 1
Sewer Municipal sewage system
Architectural Style Ranch
Others
Ownership Strata
"My job is to find and attract mastery-based agents to the office, protect the culture, and make sure everyone is happy! "







