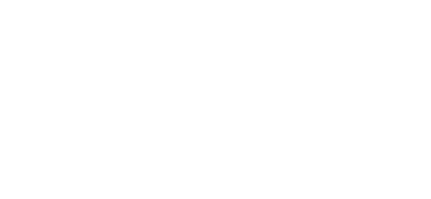3 Beds
4 Baths
1,831 SqFt
3 Beds
4 Baths
1,831 SqFt
Key Details
Property Type Townhouse
Sub Type Townhouse
Listing Status Active
Purchase Type For Sale
Square Footage 1,831 sqft
Price per Sqft $854
Subdivision Sun Peaks
MLS® Listing ID 10352008
Style Split level entry
Bedrooms 3
Half Baths 1
Condo Fees $811/mo
Year Built 2003
Property Sub-Type Townhouse
Source Association of Interior REALTORS®
Property Description
Location
Province BC
Zoning Residential
Rooms
Kitchen 1.0
Extra Room 1 Second level Measurements not available 4pc Bathroom
Extra Room 2 Second level 10'3'' x 13'8'' Bedroom
Extra Room 3 Second level 10'8'' x 12'8'' Bedroom
Extra Room 4 Second level Measurements not available 4pc Bathroom
Extra Room 5 Second level 12'4'' x 14'9'' Primary Bedroom
Extra Room 6 Basement 9'5'' x 10'0'' Laundry room
Interior
Heating Baseboard heaters
Flooring Carpeted, Linoleum, Vinyl
Fireplaces Type Unknown
Exterior
Parking Features Yes
Garage Spaces 1.0
Garage Description 1
Community Features Family Oriented, Pets Allowed, Rentals Allowed
View Y/N Yes
View Mountain view
Roof Type Unknown
Total Parking Spaces 2
Private Pool No
Building
Lot Description Landscaped
Story 3
Sewer Municipal sewage system
Architectural Style Split level entry
Others
Ownership Strata
Virtual Tour https://youtu.be/5Jccutcxaz8
"My job is to find and attract mastery-based agents to the office, protect the culture, and make sure everyone is happy! "







