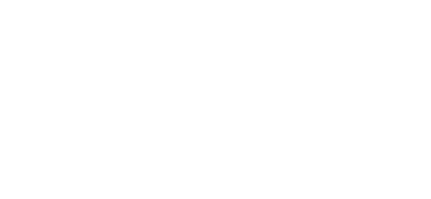5 Beds
3 Baths
3,790 SqFt
5 Beds
3 Baths
3,790 SqFt
Key Details
Property Type Single Family Home
Sub Type Freehold
Listing Status Active
Purchase Type For Sale
Square Footage 3,790 sqft
Price per Sqft $218
Subdivision Sahali
MLS® Listing ID 10351702
Bedrooms 5
Year Built 1992
Lot Size 6,534 Sqft
Acres 0.15
Property Sub-Type Freehold
Source Association of Interior REALTORS®
Property Description
Location
Province BC
Zoning Unknown
Rooms
Kitchen 1.0
Extra Room 1 Basement Measurements not available 3pc Bathroom
Extra Room 2 Basement 15'9'' x 17'3'' Family room
Extra Room 3 Basement 12'3'' x 13'5'' Foyer
Extra Room 4 Basement 10'6'' x 9'11'' Bedroom
Extra Room 5 Basement 10'5'' x 9'4'' Bedroom
Extra Room 6 Main level Measurements not available 3pc Bathroom
Interior
Heating Forced air, See remarks
Fireplaces Type Unknown
Exterior
Parking Features Yes
Garage Spaces 2.0
Garage Description 2
Community Features Family Oriented
View Y/N No
Roof Type Unknown
Total Parking Spaces 2
Private Pool No
Building
Lot Description Landscaped
Story 2
Sewer Municipal sewage system
Others
Ownership Freehold
"My job is to find and attract mastery-based agents to the office, protect the culture, and make sure everyone is happy! "







