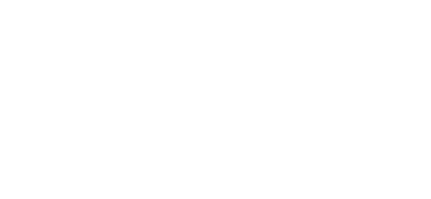8 Beds
7 Baths
4,955 SqFt
8 Beds
7 Baths
4,955 SqFt
Key Details
Property Type Single Family Home
Sub Type Freehold
Listing Status Active
Purchase Type For Sale
Square Footage 4,955 sqft
Price per Sqft $301
Subdivision Brocklehurst
MLS® Listing ID 10351689
Style Split level entry
Bedrooms 8
Year Built 1992
Lot Size 7,840 Sqft
Acres 0.18
Property Sub-Type Freehold
Source Association of Interior REALTORS®
Property Description
Location
Province BC
Zoning Unknown
Rooms
Kitchen 1.0
Extra Room 1 Second level 15'2'' x 14'8'' Bedroom
Extra Room 2 Second level 13'9'' x 11'4'' Bedroom
Extra Room 3 Second level 13'7'' x 11'0'' Bedroom
Extra Room 4 Second level 11'5'' x 11'3'' Bedroom
Extra Room 5 Second level 17'1'' x 13'1'' Primary Bedroom
Extra Room 6 Second level Measurements not available 3pc Ensuite bath
Interior
Heating Forced air, See remarks
Cooling Central air conditioning
Flooring Mixed Flooring
Fireplaces Type Unknown
Exterior
Parking Features Yes
Garage Spaces 2.0
Garage Description 2
Community Features Family Oriented
View Y/N No
Roof Type Unknown
Total Parking Spaces 2
Private Pool No
Building
Lot Description Level
Story 3
Sewer Municipal sewage system
Architectural Style Split level entry
Others
Ownership Freehold
Virtual Tour https://youtu.be/z7dHe220m0c
"My job is to find and attract mastery-based agents to the office, protect the culture, and make sure everyone is happy! "







