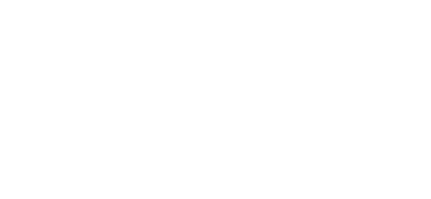3 Beds
3 Baths
2,071 SqFt
3 Beds
3 Baths
2,071 SqFt
Key Details
Property Type Single Family Home
Sub Type Freehold
Listing Status Active
Purchase Type For Sale
Square Footage 2,071 sqft
Price per Sqft $347
Subdivision Juniper Ridge
MLS® Listing ID 10351617
Style Other
Bedrooms 3
Year Built 1989
Lot Size 6,098 Sqft
Acres 0.14
Property Sub-Type Freehold
Source Association of Interior REALTORS®
Property Description
Location
Province BC
Zoning Unknown
Rooms
Kitchen 1.0
Extra Room 1 Basement 9'6'' x 18' Laundry room
Extra Room 2 Basement Measurements not available 3pc Bathroom
Extra Room 3 Basement 7'10'' x 15' Den
Extra Room 4 Basement 11'9'' x 17'6'' Recreation room
Extra Room 5 Basement 7' x 9'3'' Foyer
Extra Room 6 Main level 9'9'' x 9'9'' Bedroom
Interior
Heating Forced air
Cooling Central air conditioning
Fireplaces Type Unknown
Exterior
Parking Features Yes
Garage Spaces 2.0
Garage Description 2
View Y/N No
Roof Type Unknown
Total Parking Spaces 2
Private Pool No
Building
Story 2
Sewer Municipal sewage system
Architectural Style Other
Others
Ownership Freehold
Virtual Tour https://my.matterport.com/show/?m=2cbczMPESt5
"My job is to find and attract mastery-based agents to the office, protect the culture, and make sure everyone is happy! "







