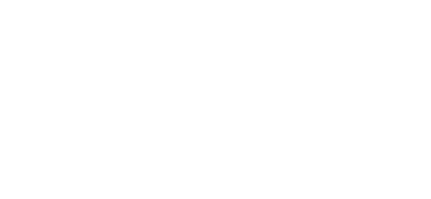3 Beds
2 Baths
1,101 SqFt
3 Beds
2 Baths
1,101 SqFt
Key Details
Property Type Townhouse
Sub Type Townhouse
Listing Status Active
Purchase Type For Sale
Square Footage 1,101 sqft
Price per Sqft $367
Subdivision Sahali
MLS® Listing ID 10332099
Style Split level entry
Bedrooms 3
Half Baths 1
Condo Fees $325/mo
Year Built 1974
Property Sub-Type Townhouse
Source Association of Interior REALTORS®
Property Description
Location
Province BC
Zoning Unknown
Rooms
Kitchen 1.0
Extra Room 1 Second level 8'5'' x 8'7'' Bedroom
Extra Room 2 Second level 9'7'' x 10'2'' Bedroom
Extra Room 3 Second level Measurements not available Full bathroom
Extra Room 4 Basement 12' x 16'3'' Other
Extra Room 5 Main level 6'11'' x 6'10'' Foyer
Extra Room 6 Main level Measurements not available 2pc Ensuite bath
Interior
Heating Forced air
Flooring Laminate, Mixed Flooring, Tile
Exterior
Parking Features Yes
Community Features Pets Allowed
View Y/N No
Roof Type Unknown
Private Pool No
Building
Story 3
Sewer Municipal sewage system
Architectural Style Split level entry
Others
Ownership Strata
"My job is to find and attract mastery-based agents to the office, protect the culture, and make sure everyone is happy! "







