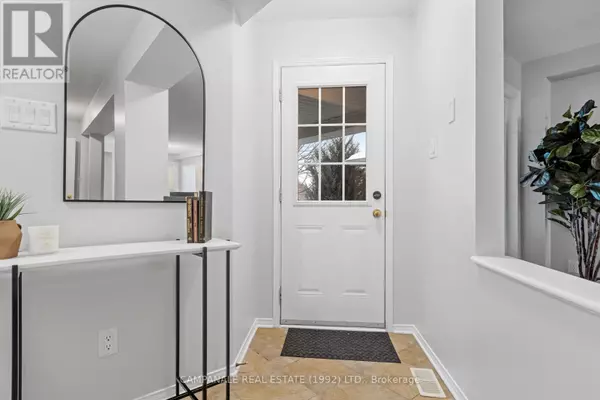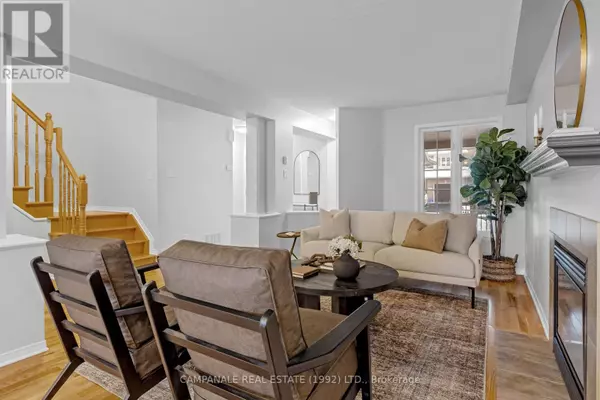3 Beds
3 Baths
1,499 SqFt
3 Beds
3 Baths
1,499 SqFt
Key Details
Property Type Single Family Home
Sub Type Freehold
Listing Status Active
Purchase Type For Sale
Square Footage 1,499 sqft
Price per Sqft $353
Subdivision 550 - Arnprior
MLS® Listing ID X11890717
Bedrooms 3
Originating Board Ottawa Real Estate Board
Property Description
Location
Province ON
Rooms
Extra Room 1 Second level 3.4 m X 4.6 m Bedroom
Extra Room 2 Second level 3 m X 3.6 m Bedroom 2
Extra Room 3 Second level 3.2 m X 3.3 m Bedroom 3
Extra Room 4 Basement 6 m X 3.7 m Recreational, Games room
Extra Room 5 Main level 3 m X 5.5 m Family room
Extra Room 6 Main level 3 m X 3.4 m Dining room
Interior
Heating Forced air
Cooling Central air conditioning
Exterior
Parking Features Yes
View Y/N No
Total Parking Spaces 2
Private Pool No
Building
Lot Description Landscaped
Story 2
Sewer Sanitary sewer
Others
Ownership Freehold
"My job is to find and attract mastery-based agents to the office, protect the culture, and make sure everyone is happy! "







