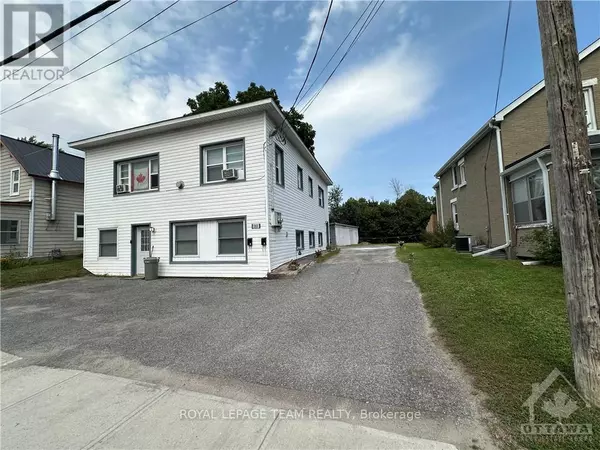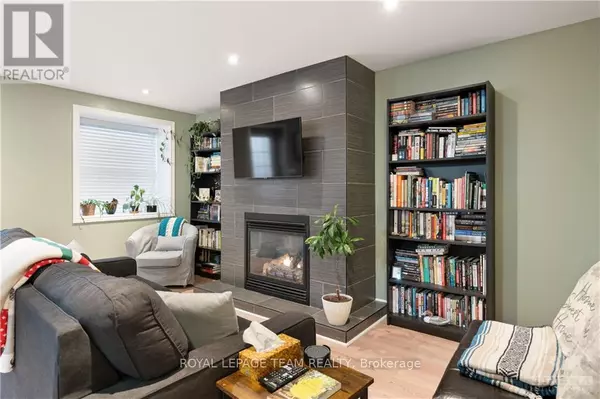5 Beds
2 Baths
5 Beds
2 Baths
Key Details
Property Type Single Family Home
Sub Type Freehold
Listing Status Active
Purchase Type For Sale
Subdivision 550 - Arnprior
MLS® Listing ID X9518106
Bedrooms 5
Originating Board Ottawa Real Estate Board
Property Description
Location
Province ON
Rooms
Extra Room 1 Second level Measurements not available Bathroom
Extra Room 2 Second level 3.75 m X 2.87 m Bedroom
Extra Room 3 Second level 3.6 m X 3.14 m Bedroom
Extra Room 4 Second level 3.75 m X 2.81 m Bedroom
Extra Room 5 Second level 4.85 m X 2.43 m Other
Extra Room 6 Second level 4.62 m X 6.01 m Living room
Interior
Heating Baseboard heaters
Fireplaces Number 2
Exterior
Parking Features Yes
View Y/N No
Total Parking Spaces 6
Private Pool No
Building
Story 2
Sewer Sanitary sewer
Others
Ownership Freehold
"My job is to find and attract mastery-based agents to the office, protect the culture, and make sure everyone is happy! "







