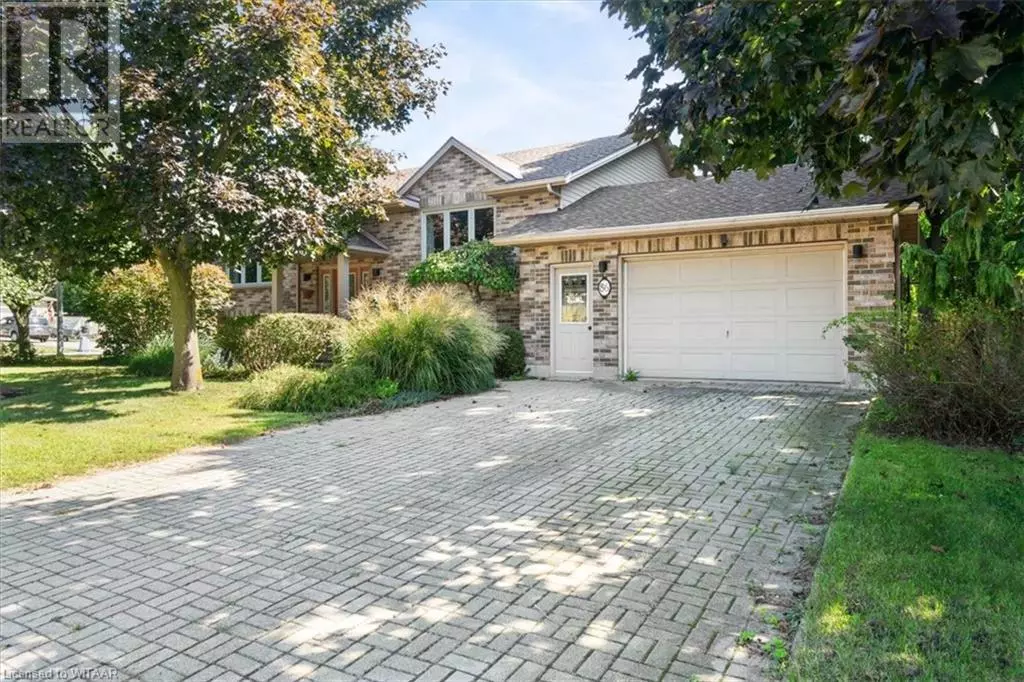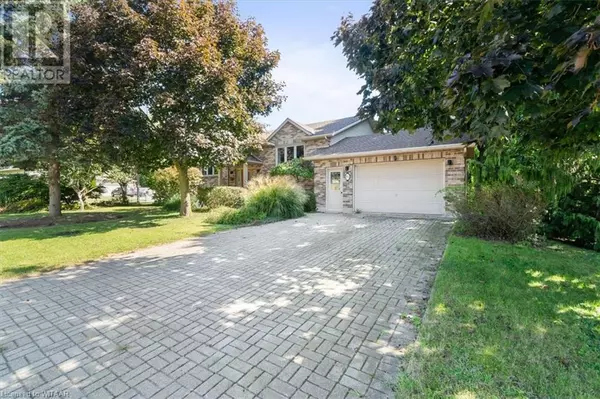
5 Beds
2 Baths
3,024 SqFt
5 Beds
2 Baths
3,024 SqFt
Key Details
Property Type Single Family Home
Sub Type Freehold
Listing Status Active
Purchase Type For Sale
Square Footage 3,024 sqft
Price per Sqft $244
Subdivision Tillsonburg
MLS® Listing ID 40679500
Style 2 Level
Bedrooms 5
Originating Board Woodstock Ingersoll Tillsonburg and Area Association of REALTORS® (WITAAR)
Year Built 1994
Property Description
Location
Province ON
Rooms
Extra Room 1 Lower level 11'4'' x 9'6'' Bedroom
Extra Room 2 Lower level 15'5'' x 14'10'' Office
Extra Room 3 Lower level 18'10'' x 11'1'' Games room
Extra Room 4 Lower level Measurements not available 3pc Bathroom
Extra Room 5 Lower level 16'4'' x 9'6'' Bedroom
Extra Room 6 Lower level 22'9'' x 14'10'' Recreation room
Interior
Heating Forced air,
Cooling Central air conditioning
Fireplaces Number 2
Fireplaces Type Other - See remarks
Exterior
Garage Yes
Community Features Quiet Area, Community Centre, School Bus
Waterfront No
View Y/N No
Total Parking Spaces 5
Private Pool No
Building
Lot Description Landscaped
Story 2
Sewer Municipal sewage system
Architectural Style 2 Level
Others
Ownership Freehold

"My job is to find and attract mastery-based agents to the office, protect the culture, and make sure everyone is happy! "







