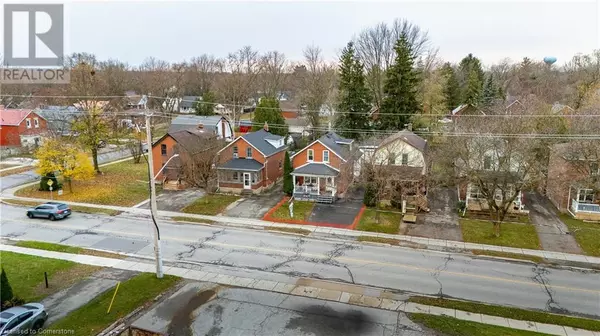
3 Beds
2 Baths
1,380 SqFt
3 Beds
2 Baths
1,380 SqFt
Key Details
Property Type Single Family Home
Sub Type Freehold
Listing Status Active
Purchase Type For Sale
Square Footage 1,380 sqft
Price per Sqft $380
Subdivision 22 - Stratford
MLS® Listing ID 40678999
Bedrooms 3
Originating Board Cornerstone - Waterloo Region
Year Built 1925
Property Description
Location
Province ON
Rooms
Extra Room 1 Second level 8'1'' x 12'8'' Bedroom
Extra Room 2 Second level 7'6'' x 9'5'' Bedroom
Extra Room 3 Second level 12'1'' x 8'11'' Primary Bedroom
Extra Room 4 Second level 6'7'' x 9'1'' 3pc Bathroom
Extra Room 5 Main level 7'11'' x 7'11'' 3pc Bathroom
Extra Room 6 Main level 11'2'' x 8'8'' Dining room
Interior
Heating Forced air,
Cooling Central air conditioning
Exterior
Garage Yes
Fence Fence
View Y/N No
Total Parking Spaces 5
Private Pool No
Building
Story 1.5
Sewer Municipal sewage system
Others
Ownership Freehold

"My job is to find and attract mastery-based agents to the office, protect the culture, and make sure everyone is happy! "







