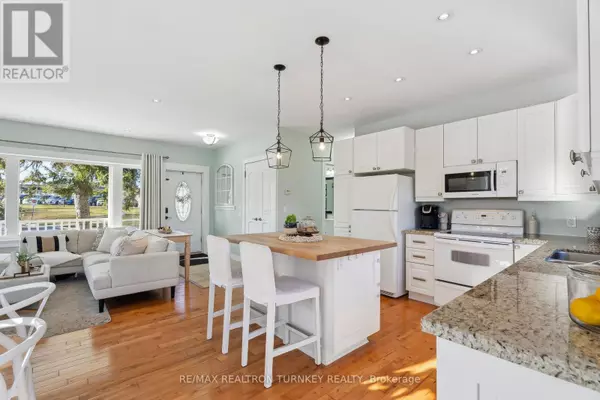
3 Beds
2 Baths
3 Beds
2 Baths
OPEN HOUSE
Sat Nov 23, 2:00pm - 4:00pm
Key Details
Property Type Single Family Home
Sub Type Freehold
Listing Status Active
Purchase Type For Sale
Subdivision Central Newmarket
MLS® Listing ID N10432909
Style Bungalow
Bedrooms 3
Originating Board Toronto Regional Real Estate Board
Property Description
Location
Province ON
Rooms
Extra Room 1 Basement 3.35 m X 2.69 m Laundry room
Extra Room 2 Basement 8.31 m X 3.2 m Recreational, Games room
Extra Room 3 Basement 3.99 m X 3.84 m Office
Extra Room 4 Basement Measurements not available Exercise room
Extra Room 5 Basement 3.35 m X 3.4 m Bedroom 3
Extra Room 6 Main level 1.37 m X 2.67 m Foyer
Interior
Heating Forced air
Cooling Central air conditioning
Flooring Tile, Porcelain Tile, Hardwood, Laminate
Fireplaces Number 1
Exterior
Garage Yes
Community Features Community Centre
Waterfront No
View Y/N No
Total Parking Spaces 5
Private Pool No
Building
Story 1
Sewer Sanitary sewer
Architectural Style Bungalow
Others
Ownership Freehold

"My job is to find and attract mastery-based agents to the office, protect the culture, and make sure everyone is happy! "







