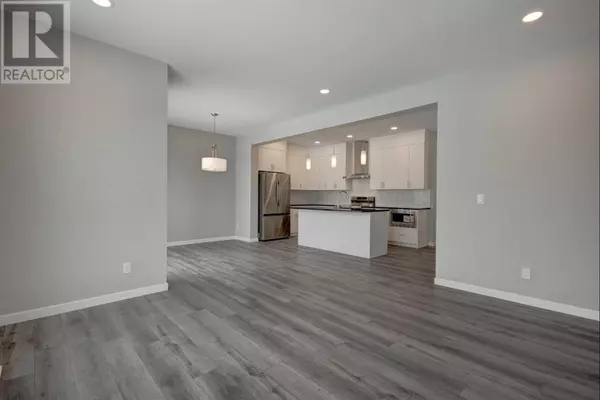
4 Beds
4 Baths
1,913 SqFt
4 Beds
4 Baths
1,913 SqFt
Key Details
Property Type Single Family Home
Sub Type Freehold
Listing Status Active
Purchase Type For Sale
Square Footage 1,913 sqft
Price per Sqft $418
Subdivision Silverado
MLS® Listing ID A2179288
Bedrooms 4
Half Baths 1
Originating Board Calgary Real Estate Board
Lot Size 2,938 Sqft
Acres 2938.5476
Property Description
Location
Province AB
Rooms
Extra Room 1 Second level 14.50 Ft x 13.92 Ft Primary Bedroom
Extra Room 2 Second level 14.08 Ft x 9.08 Ft 5pc Bathroom
Extra Room 3 Second level 13.83 Ft x 10.92 Ft Bedroom
Extra Room 4 Second level 13.75 Ft x 11.42 Ft Bedroom
Extra Room 5 Second level 19.08 Ft x 15.50 Ft Family room
Extra Room 6 Second level 6.92 Ft x 5.50 Ft Laundry room
Interior
Heating Forced air,
Cooling None
Flooring Carpeted, Laminate
Exterior
Garage Yes
Garage Spaces 2.0
Garage Description 2
Fence Partially fenced
Community Features Golf Course Development
Waterfront No
View Y/N No
Total Parking Spaces 4
Private Pool No
Building
Story 2
Others
Ownership Freehold

"My job is to find and attract mastery-based agents to the office, protect the culture, and make sure everyone is happy! "







