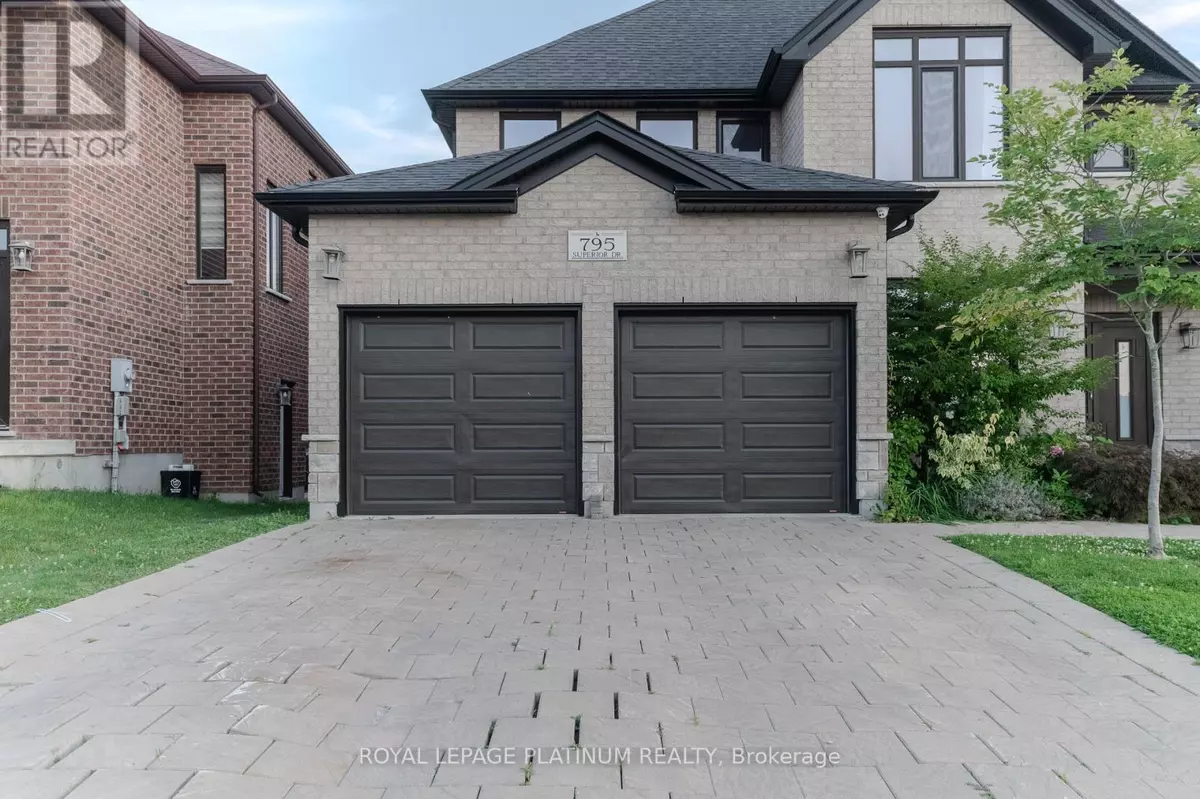
4 Beds
4 Baths
1,999 SqFt
4 Beds
4 Baths
1,999 SqFt
Key Details
Property Type Single Family Home
Sub Type Freehold
Listing Status Active
Purchase Type For Rent
Square Footage 1,999 sqft
Subdivision North B
MLS® Listing ID X10432597
Bedrooms 4
Half Baths 1
Originating Board Toronto Regional Real Estate Board
Property Description
Location
Province ON
Rooms
Extra Room 1 Second level 4.39 m X 4.65 m Primary Bedroom
Extra Room 2 Second level 3.7 m X 3.04 m Bedroom 2
Extra Room 3 Second level 3.08 m X 4.82 m Bedroom 2
Extra Room 4 Second level 3.1 m X 4.7 m Bedroom 2
Extra Room 5 Main level 5.18 m X 5.29 m Dining room
Extra Room 6 Main level 5.37 m X 4.47 m Living room
Interior
Heating Forced air
Cooling Central air conditioning
Flooring Hardwood, Ceramic, Carpeted
Fireplaces Number 1
Exterior
Garage Yes
View Y/N Yes
View View
Total Parking Spaces 4
Private Pool No
Building
Story 2
Sewer Sanitary sewer
Others
Ownership Freehold
Acceptable Financing Monthly
Listing Terms Monthly

"My job is to find and attract mastery-based agents to the office, protect the culture, and make sure everyone is happy! "







