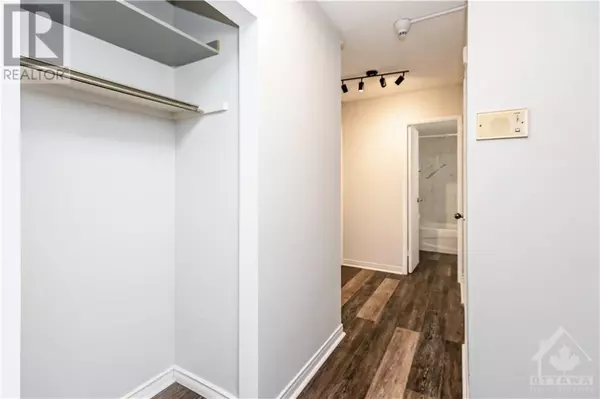
2 Beds
1 Bath
2 Beds
1 Bath
Key Details
Property Type Condo
Sub Type Condominium/Strata
Listing Status Active
Purchase Type For Sale
Subdivision Beacon Hill South
MLS® Listing ID 1420644
Bedrooms 2
Condo Fees $651/mo
Originating Board Ottawa Real Estate Board
Year Built 1975
Property Description
Location
Province ON
Rooms
Extra Room 1 Main level Measurements not available Foyer
Extra Room 2 Main level 19'0\" x 9'3\" Living room
Extra Room 3 Main level 10'2\" x 7'9\" Dining room
Extra Room 4 Main level 11'9\" x 7'6\" Kitchen
Extra Room 5 Main level Measurements not available Pantry
Extra Room 6 Main level 11'10\" x 10'3\" Primary Bedroom
Interior
Heating Baseboard heaters
Cooling None
Flooring Wall-to-wall carpet, Vinyl
Exterior
Garage Yes
Community Features Recreational Facilities, Family Oriented, Pets Allowed With Restrictions
Waterfront No
View Y/N No
Total Parking Spaces 1
Private Pool Yes
Building
Story 1
Sewer Municipal sewage system
Others
Ownership Condominium/Strata

"My job is to find and attract mastery-based agents to the office, protect the culture, and make sure everyone is happy! "







