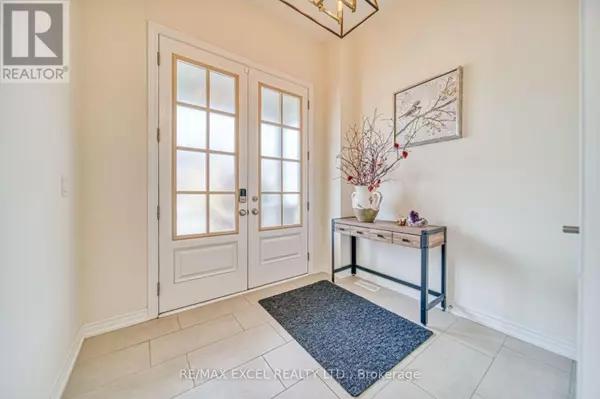
4 Beds
3 Baths
4 Beds
3 Baths
OPEN HOUSE
Sat Nov 23, 2:00pm - 4:00pm
Sun Nov 24, 2:00pm - 4:00pm
Key Details
Property Type Townhouse
Sub Type Townhouse
Listing Status Active
Purchase Type For Sale
Subdivision Rural Aurora
MLS® Listing ID N10431705
Bedrooms 4
Half Baths 1
Originating Board Toronto Regional Real Estate Board
Property Description
Location
Province ON
Rooms
Extra Room 1 Second level 3.11 m X 3.51 m Primary Bedroom
Extra Room 2 Second level 3.11 m X 3.51 m Bedroom 2
Extra Room 3 Second level 1 m X 1 m Bedroom 3
Extra Room 4 Second level 2.59 m X 3.9 m Bedroom 4
Extra Room 5 Basement 4.75 m X 3 m Recreational, Games room
Extra Room 6 Basement 2 m X 2 m Bedroom
Interior
Heating Forced air
Cooling Central air conditioning
Flooring Hardwood, Tile, Carpeted, Vinyl
Exterior
Garage Yes
Waterfront No
View Y/N No
Total Parking Spaces 3
Private Pool No
Building
Story 2
Sewer Sanitary sewer
Others
Ownership Freehold

"My job is to find and attract mastery-based agents to the office, protect the culture, and make sure everyone is happy! "







