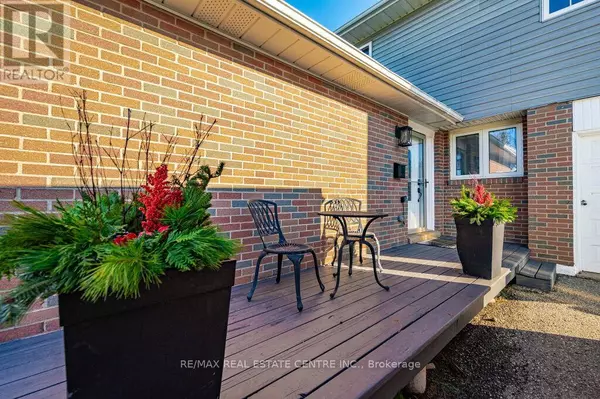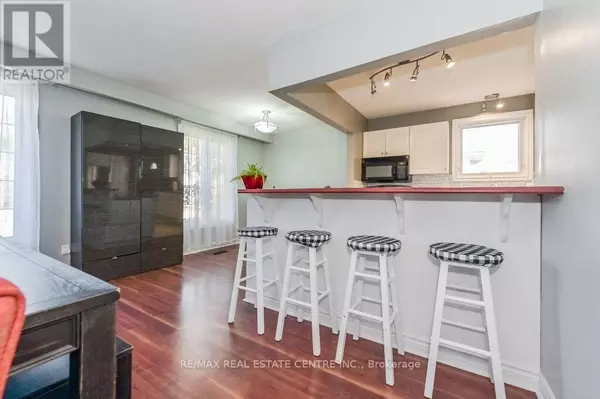
5 Beds
3 Baths
5 Beds
3 Baths
Key Details
Property Type Single Family Home
Sub Type Freehold
Listing Status Active
Purchase Type For Sale
Subdivision Orangeville
MLS® Listing ID W10430852
Bedrooms 5
Half Baths 1
Originating Board Toronto Regional Real Estate Board
Property Description
Location
Province ON
Rooms
Extra Room 1 Second level 4.57 m X 3.35 m Primary Bedroom
Extra Room 2 Second level 3.96 m X 2.68 m Bedroom 2
Extra Room 3 Second level 3.81 m X 2.68 m Bedroom 3
Extra Room 4 Basement 4.48 m X 2.71 m Bedroom 5
Extra Room 5 Basement 6.07 m X 5.91 m Recreational, Games room
Extra Room 6 Main level 6.1 m X 4.45 m Living room
Interior
Heating Forced air
Cooling Central air conditioning
Flooring Laminate, Tile
Exterior
Garage Yes
View Y/N No
Total Parking Spaces 5
Private Pool No
Building
Story 2
Sewer Sanitary sewer
Others
Ownership Freehold

"My job is to find and attract mastery-based agents to the office, protect the culture, and make sure everyone is happy! "







