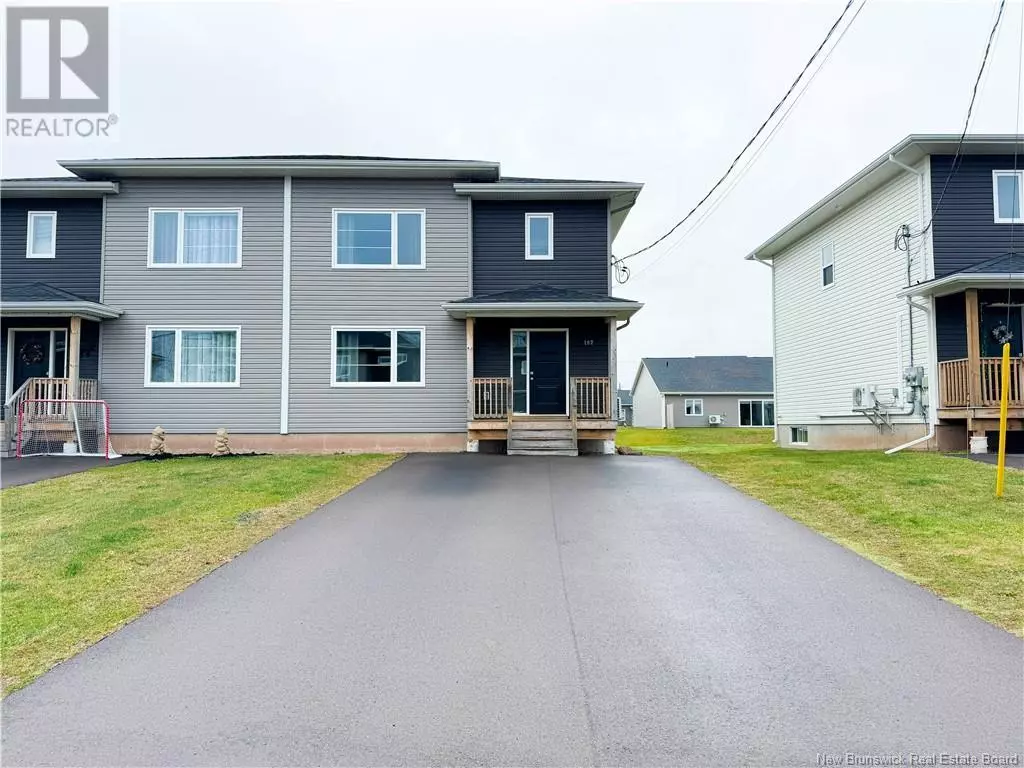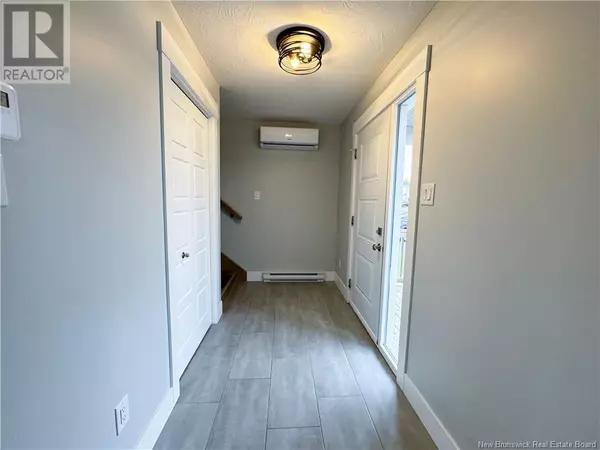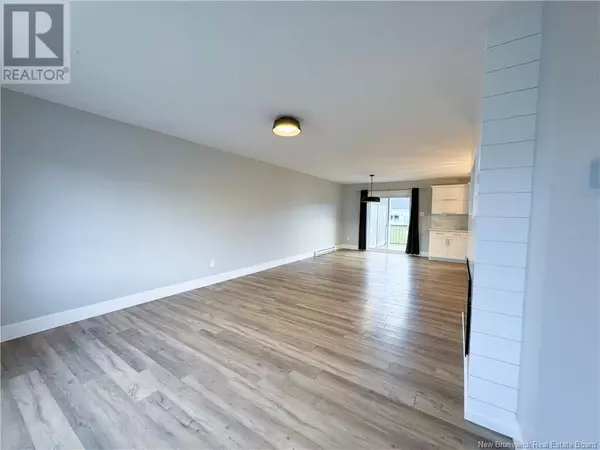
3 Beds
2 Baths
1,475 SqFt
3 Beds
2 Baths
1,475 SqFt
Key Details
Property Type Single Family Home
Sub Type Freehold
Listing Status Active
Purchase Type For Sale
Square Footage 1,475 sqft
Price per Sqft $243
MLS® Listing ID NB109436
Style 2 Level
Bedrooms 3
Half Baths 1
Originating Board New Brunswick Real Estate Board
Year Built 2021
Lot Size 4,431 Sqft
Acres 4431.502
Property Description
Location
Province NB
Rooms
Extra Room 1 Second level 13'0'' x 8'5'' 5pc Bathroom
Extra Room 2 Second level 10'11'' x 10'8'' Bedroom
Extra Room 3 Second level 10'11'' x 10'10'' Bedroom
Extra Room 4 Second level 13'11'' x 11'2'' Bedroom
Extra Room 5 Main level 4'11'' x 6'7'' 2pc Bathroom
Extra Room 6 Main level 10'7'' x 14'5'' Kitchen
Interior
Heating Baseboard heaters, Heat Pump,
Cooling Heat Pump
Flooring Ceramic, Laminate
Fireplaces Number 1
Exterior
Garage No
Waterfront No
View Y/N No
Private Pool No
Building
Lot Description Landscaped
Sewer Municipal sewage system
Architectural Style 2 Level
Others
Ownership Freehold

"My job is to find and attract mastery-based agents to the office, protect the culture, and make sure everyone is happy! "







