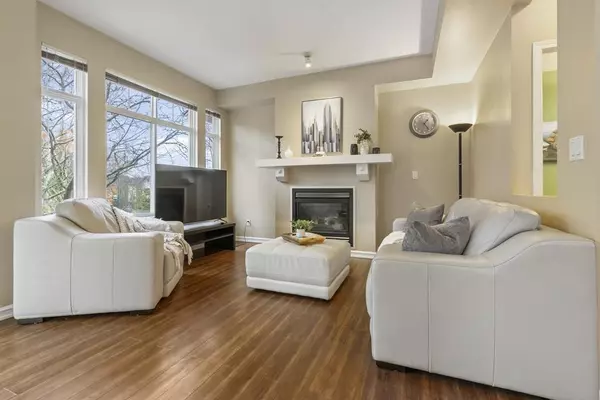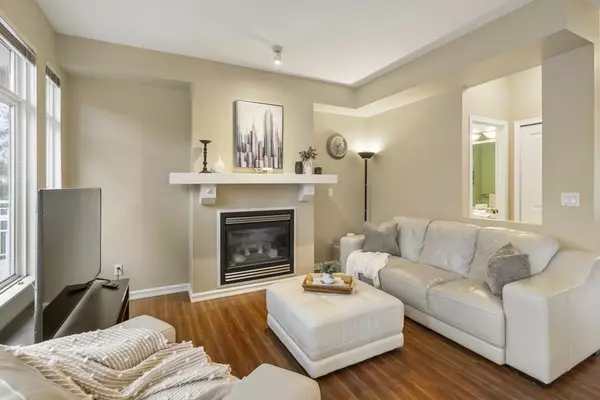REQUEST A TOUR
In-PersonVirtual Tour

$ 839,000
Est. payment | /mo
3 Beds
3 Baths
1,693 SqFt
$ 839,000
Est. payment | /mo
3 Beds
3 Baths
1,693 SqFt
OPEN HOUSE
Sun Nov 24, 2:00pm - 4:00pm
Key Details
Property Type Townhouse
Sub Type Townhouse
Listing Status Active
Purchase Type For Sale
Square Footage 1,693 sqft
Price per Sqft $495
MLS® Listing ID R2945116
Style 3 Level
Bedrooms 3
Condo Fees $480/mo
Originating Board Fraser Valley Real Estate Board
Property Description
Beautifully maintained 3BR 2.5BTH Panorama Village corner unit. This delightful townhome features a harmonious blend of living & dining areas w/ 9ft ceilings illuminated by expansive windows. Culinary enthusiasts will delight in the open, eat-in kitchen offering ample storage & prep space overlooking a second balcony perfect for evening bbqs or relaxed weekend brunches. Rich laminate flooring leads to tranquil bedrooms w/ primary bed boasting a walk-in closet & full ensuite. Enjoy a massive entertaining area below that opens onto a generous, fenced yard & patio surrounded by towering trees. Other updates to this Summerridge home include roof (2022) & newer water tank. Steps to Sullivan Elementary, Fresh St. Market, YMCA, shopping & restaurants w/ easy access to King George Blvd & Hwy 10. (id:24570)
Location
Province BC
Interior
Heating Baseboard heaters, , Forced air
Fireplaces Number 1
Exterior
Garage Yes
Community Features Pets Allowed With Restrictions, Rentals Allowed
Waterfront No
View Y/N No
Total Parking Spaces 2
Private Pool No
Building
Lot Description Garden Area
Story 3
Architectural Style 3 Level
Others
Ownership Strata

"My job is to find and attract mastery-based agents to the office, protect the culture, and make sure everyone is happy! "







