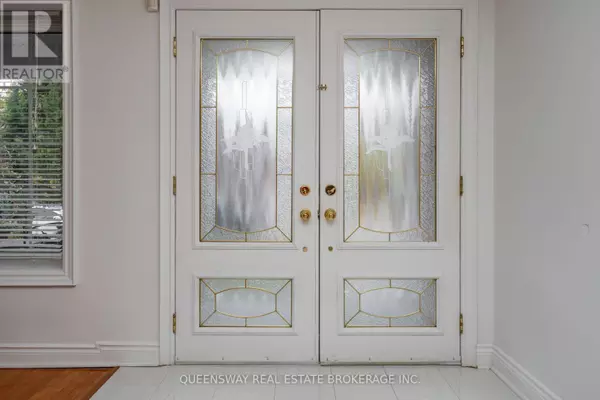
5 Beds
4 Baths
2,999 SqFt
5 Beds
4 Baths
2,999 SqFt
Key Details
Property Type Single Family Home
Sub Type Freehold
Listing Status Active
Purchase Type For Sale
Square Footage 2,999 sqft
Price per Sqft $386
Subdivision Fletcher'S Meadow
MLS® Listing ID W10428654
Style Raised bungalow
Bedrooms 5
Originating Board Toronto Regional Real Estate Board
Property Description
Location
Province ON
Rooms
Extra Room 1 Lower level Measurements not available Bedroom 5
Extra Room 2 Lower level 7.32 m X 5.79 m Recreational, Games room
Extra Room 3 Lower level 5.79 m X 3.96 m Kitchen
Extra Room 4 Lower level Measurements not available Living room
Extra Room 5 Lower level 2.74 m X 2.74 m Bedroom 3
Extra Room 6 Lower level 2.74 m X 4.27 m Bedroom 4
Interior
Heating Forced air
Cooling Central air conditioning
Flooring Hardwood, Laminate, Ceramic
Fireplaces Number 1
Exterior
Garage Yes
Waterfront No
View Y/N No
Total Parking Spaces 6
Private Pool No
Building
Story 1
Sewer Sanitary sewer
Architectural Style Raised bungalow
Others
Ownership Freehold

"My job is to find and attract mastery-based agents to the office, protect the culture, and make sure everyone is happy! "







