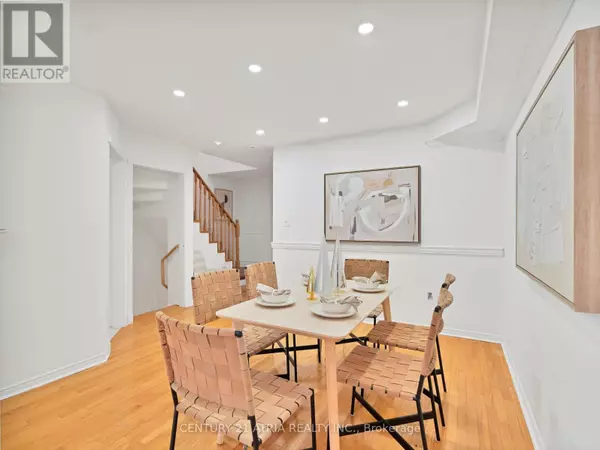
4 Beds
4 Baths
1,399 SqFt
4 Beds
4 Baths
1,399 SqFt
Key Details
Property Type Townhouse
Sub Type Townhouse
Listing Status Active
Purchase Type For Sale
Square Footage 1,399 sqft
Price per Sqft $571
Subdivision Dorset Park
MLS® Listing ID E10428412
Bedrooms 4
Half Baths 1
Condo Fees $125/mo
Originating Board Toronto Regional Real Estate Board
Property Description
Location
Province ON
Rooms
Extra Room 1 Second level 5.48 m X 3.68 m Primary Bedroom
Extra Room 2 Second level 3.35 m X 2.8 m Bedroom 2
Extra Room 3 Second level 3.93 m X 2.68 m Bedroom 3
Extra Room 4 Basement 3.2 m X 2.2 m Bedroom 4
Extra Room 5 Basement 6.8 m X 3.8 m Recreational, Games room
Extra Room 6 Main level 7.13 m X 3.29 m Living room
Interior
Heating Forced air
Cooling Central air conditioning
Flooring Hardwood, Ceramic, Laminate
Exterior
Garage Yes
Community Features Pet Restrictions
Waterfront No
View Y/N No
Total Parking Spaces 2
Private Pool No
Building
Story 2
Others
Ownership Condominium/Strata

"My job is to find and attract mastery-based agents to the office, protect the culture, and make sure everyone is happy! "







