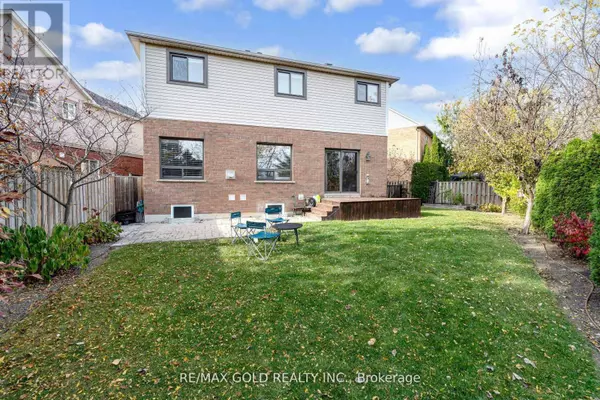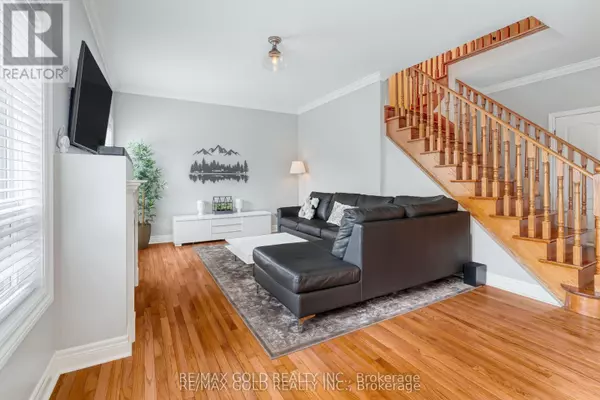REQUEST A TOUR
In-PersonVirtual Tour

$ 1,325,000
Est. payment | /mo
7 Beds
5 Baths
1,999 SqFt
$ 1,325,000
Est. payment | /mo
7 Beds
5 Baths
1,999 SqFt
Key Details
Property Type Single Family Home
Sub Type Freehold
Listing Status Active
Purchase Type For Sale
Square Footage 1,999 sqft
Price per Sqft $662
Subdivision Fletcher'S Meadow
MLS® Listing ID W10426667
Bedrooms 7
Half Baths 1
Originating Board Toronto Regional Real Estate Board
Property Description
Beautiful house 4 Bedroom 3 washroom+ 3 bedroom brand new Legal Basement Apartment side entrance 2 washroom in Basement Fully Detached Home Situated On A Premium Pie Shape Lot (Wider In The Back) Backing On To Ravine. Offering Well-Designed Lay-Out, Living And Dining Com/B, Large Family Rm With Upgraded Fire Place, Family Size Kitchen With Eat-In,9Ft Ceiling On Main Floor, Oak Staircase, Master With Ensuite And W/I Closet, All Large Bedrooms, Hardwood Throughout, Painted With Neutral Colors, Newer Windows, Newer Roof, New Bdr Closet Doors, Smooth Ceiling Throughout, New Furnace And Ac ) New Window Coverings /Blinds, New Patio Door And Much More,, To much To Explain Here Must Be Seen. Steps Away From All The Amenities. **** EXTRAS **** All Existing Appliances. 2fridge, 2 Stove, Ravine Lot. Must Be See Basement Already Rent out $2500 (id:24570)
Location
Province ON
Interior
Heating Forced air
Cooling Central air conditioning
Exterior
Garage Yes
Waterfront No
View Y/N No
Total Parking Spaces 6
Private Pool No
Building
Story 2
Sewer Sanitary sewer
Others
Ownership Freehold

"My job is to find and attract mastery-based agents to the office, protect the culture, and make sure everyone is happy! "







