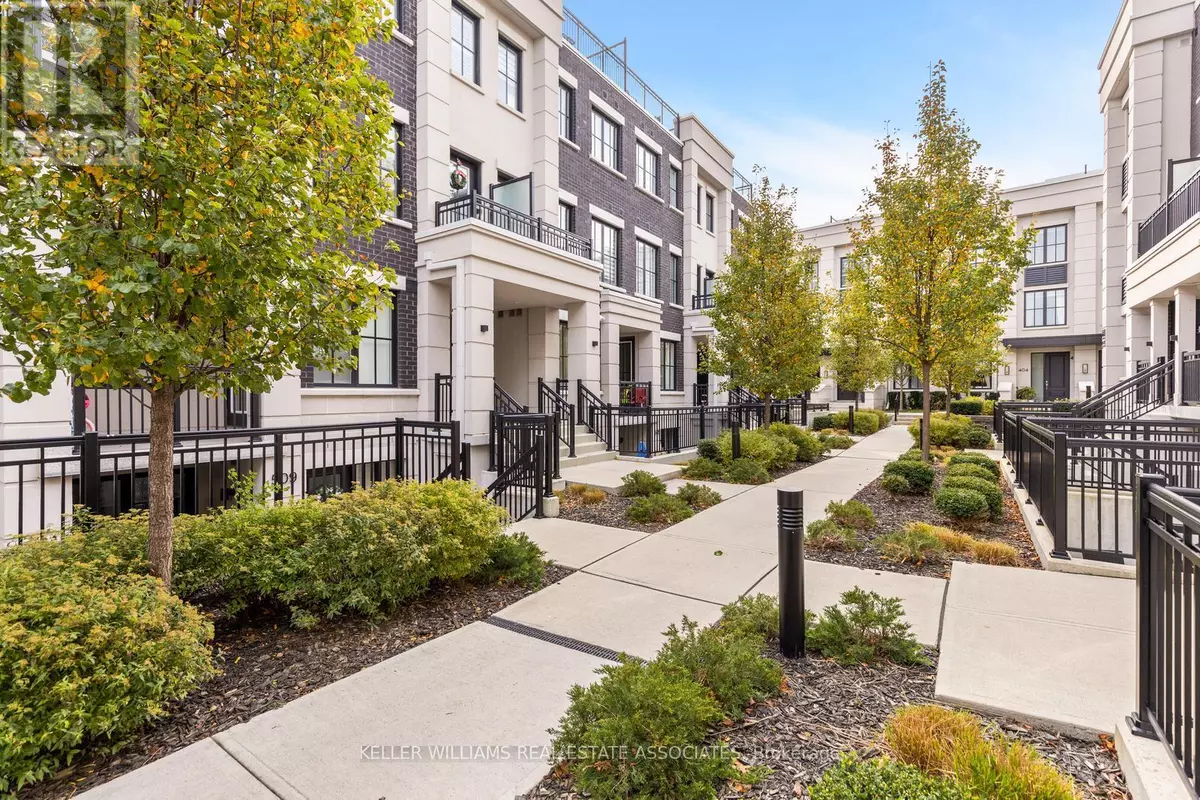
2 Beds
3 Baths
1,199 SqFt
2 Beds
3 Baths
1,199 SqFt
Key Details
Property Type Townhouse
Sub Type Townhouse
Listing Status Active
Purchase Type For Sale
Square Footage 1,199 sqft
Price per Sqft $749
Subdivision Mineola
MLS® Listing ID W10426565
Bedrooms 2
Half Baths 1
Condo Fees $425/mo
Originating Board Toronto Regional Real Estate Board
Property Description
Location
Province ON
Rooms
Extra Room 1 Second level 6.1 m X 3.37 m Primary Bedroom
Extra Room 2 Second level 3.12 m X 2.89 m Bedroom 2
Extra Room 3 Second level 2.16 m X 1.03 m Laundry room
Extra Room 4 Main level 5.63 m X 5.23 m Kitchen
Extra Room 5 Main level 5.63 m X 5.23 m Dining room
Extra Room 6 Main level 5.63 m X 3.18 m Living room
Interior
Heating Forced air
Cooling Central air conditioning
Flooring Laminate, Tile
Exterior
Garage Yes
Community Features Pet Restrictions
Waterfront No
View Y/N No
Total Parking Spaces 1
Private Pool No
Others
Ownership Condominium/Strata

"My job is to find and attract mastery-based agents to the office, protect the culture, and make sure everyone is happy! "







