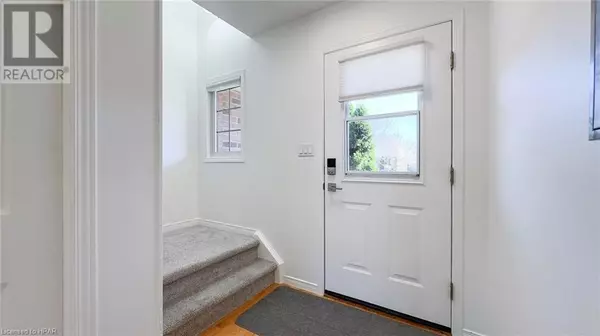
3 Beds
4 Baths
2,042 SqFt
3 Beds
4 Baths
2,042 SqFt
Key Details
Property Type Townhouse
Sub Type Townhouse
Listing Status Active
Purchase Type For Sale
Square Footage 2,042 sqft
Price per Sqft $269
Subdivision 22 - Stratford
MLS® Listing ID 40676414
Bedrooms 3
Half Baths 1
Originating Board OnePoint - Huron Perth
Property Description
Location
Province ON
Rooms
Extra Room 1 Second level Measurements not available Full bathroom
Extra Room 2 Second level Measurements not available 4pc Bathroom
Extra Room 3 Second level 9'6'' x 11'2'' Bedroom
Extra Room 4 Second level 9'7'' x 11'2'' Bedroom
Extra Room 5 Second level 14'0'' x 15'5'' Primary Bedroom
Extra Room 6 Lower level Measurements not available 3pc Bathroom
Interior
Heating Forced air,
Cooling Central air conditioning
Exterior
Garage Yes
Community Features Community Centre
View Y/N No
Total Parking Spaces 2
Private Pool No
Building
Story 1.5
Sewer Municipal sewage system
Others
Ownership Freehold

"My job is to find and attract mastery-based agents to the office, protect the culture, and make sure everyone is happy! "







