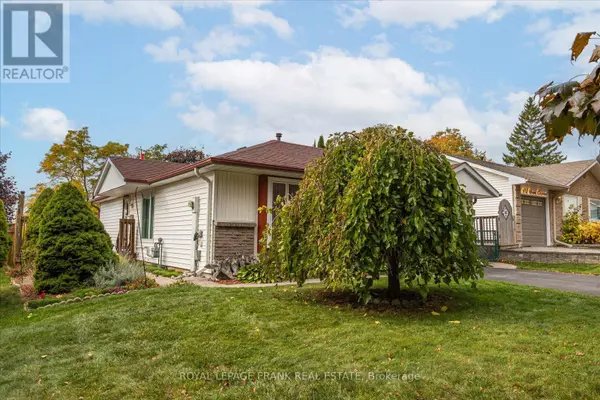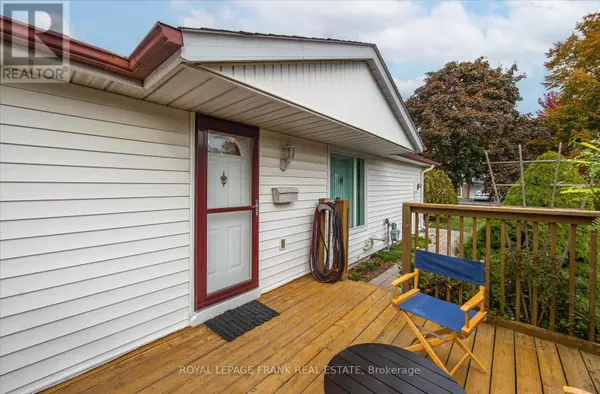
3 Beds
2 Baths
3 Beds
2 Baths
Key Details
Property Type Single Family Home
Sub Type Freehold
Listing Status Active
Purchase Type For Sale
Subdivision Donevan
MLS® Listing ID E10422516
Style Bungalow
Bedrooms 3
Half Baths 1
Originating Board Central Lakes Association of REALTORS®
Property Description
Location
Province ON
Rooms
Extra Room 1 Basement 6.59 m X 6.22 m Recreational, Games room
Extra Room 2 Main level 5.99 m X 3.69 m Living room
Extra Room 3 Main level 3.13 m X 2.99 m Dining room
Extra Room 4 Main level 3.5 m X 2.88 m Kitchen
Extra Room 5 Main level 4.13 m X 2.65 m Primary Bedroom
Extra Room 6 Main level 3.69 m X 2.57 m Bedroom 2
Interior
Heating Forced air
Cooling Central air conditioning
Flooring Hardwood, Laminate
Exterior
Garage Yes
Waterfront No
View Y/N No
Total Parking Spaces 5
Private Pool No
Building
Lot Description Landscaped
Story 1
Sewer Sanitary sewer
Architectural Style Bungalow
Others
Ownership Freehold

"My job is to find and attract mastery-based agents to the office, protect the culture, and make sure everyone is happy! "







