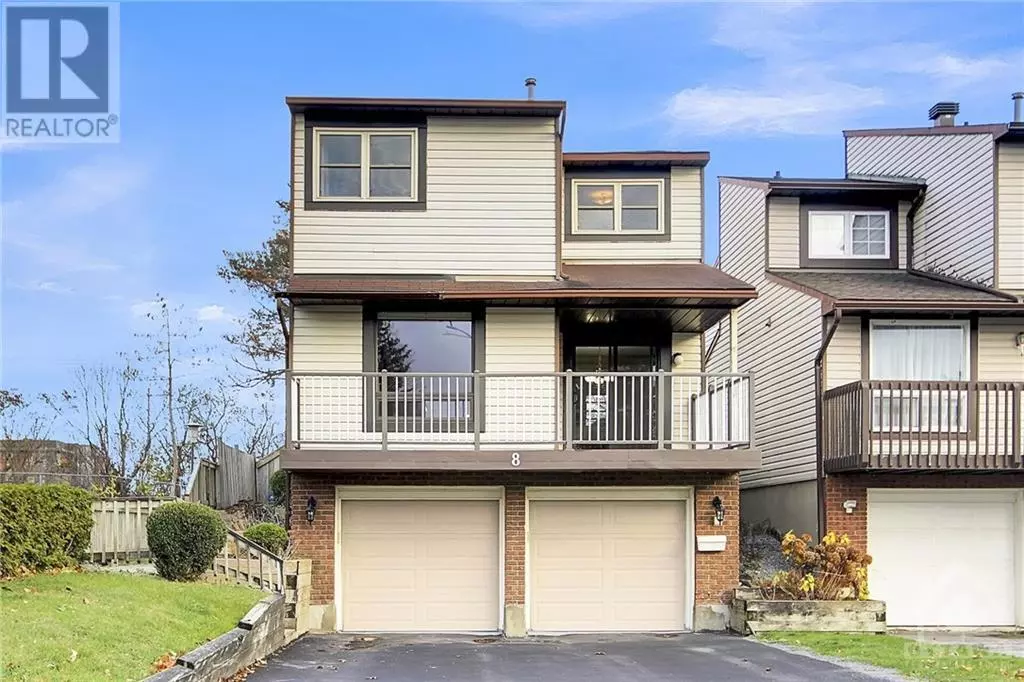
4 Beds
3 Baths
4 Beds
3 Baths
OPEN HOUSE
Sun Nov 24, 2:00pm - 4:00pm
Key Details
Property Type Single Family Home
Sub Type Freehold
Listing Status Active
Purchase Type For Sale
Subdivision Barrhaven
MLS® Listing ID 1420155
Bedrooms 4
Half Baths 1
Originating Board Ottawa Real Estate Board
Year Built 1980
Property Description
Location
Province ON
Rooms
Extra Room 1 Second level 13'5\" x 11'7\" Primary Bedroom
Extra Room 2 Second level 12'9\" x 11'9\" Bedroom
Extra Room 3 Second level 10'5\" x 8'6\" Bedroom
Extra Room 4 Main level 12'4\" x 8'6\" Dining room
Extra Room 5 Main level 15'0\" x 8'11\" Living room
Extra Room 6 Main level 17'0\" x 10'3\" Family room/Fireplace
Interior
Heating Hot water radiator heat
Cooling Central air conditioning
Flooring Wall-to-wall carpet, Hardwood, Laminate
Fireplaces Number 1
Exterior
Garage Yes
Fence Fenced yard
Community Features Family Oriented, School Bus
Waterfront No
View Y/N No
Total Parking Spaces 10
Private Pool No
Building
Story 2
Sewer Municipal sewage system
Others
Ownership Freehold

"My job is to find and attract mastery-based agents to the office, protect the culture, and make sure everyone is happy! "







