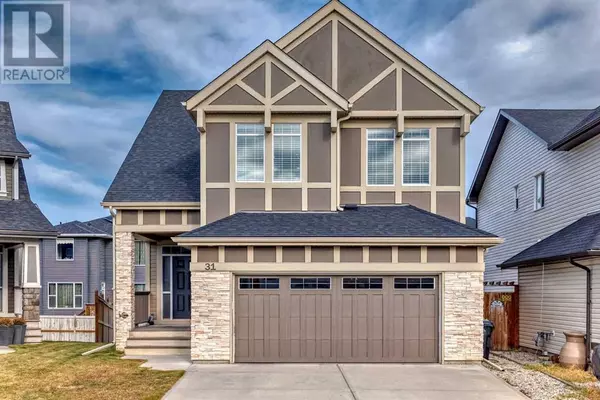
3 Beds
3 Baths
2,553 SqFt
3 Beds
3 Baths
2,553 SqFt
Key Details
Property Type Single Family Home
Sub Type Freehold
Listing Status Active
Purchase Type For Sale
Square Footage 2,553 sqft
Price per Sqft $325
Subdivision Silverado
MLS® Listing ID A2178892
Bedrooms 3
Half Baths 1
Originating Board Calgary Real Estate Board
Year Built 2011
Lot Size 4,456 Sqft
Acres 4456.259
Property Description
Location
Province AB
Rooms
Extra Room 1 Main level 12.08 Ft x 7.67 Ft Other
Extra Room 2 Main level 8.25 Ft x 13.42 Ft Other
Extra Room 3 Main level 5.00 Ft x 5.00 Ft 2pc Bathroom
Extra Room 4 Main level 9.42 Ft x 8.58 Ft Other
Extra Room 5 Main level 17.67 Ft x 17.00 Ft Living room
Extra Room 6 Main level 11.42 Ft x 15.92 Ft Other
Interior
Heating Forced air
Cooling Central air conditioning
Flooring Carpeted, Ceramic Tile, Hardwood
Fireplaces Number 1
Exterior
Garage Yes
Garage Spaces 2.0
Garage Description 2
Fence Fence
Waterfront No
View Y/N No
Total Parking Spaces 4
Private Pool No
Building
Story 2
Others
Ownership Freehold

"My job is to find and attract mastery-based agents to the office, protect the culture, and make sure everyone is happy! "







