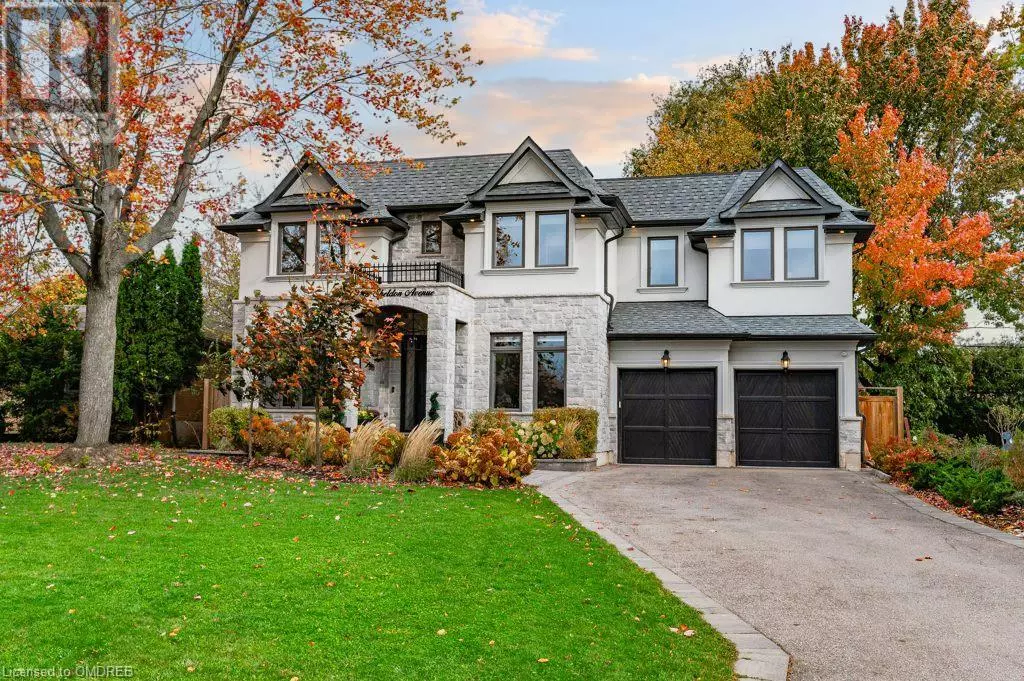
4 Beds
5 Baths
4,545 SqFt
4 Beds
5 Baths
4,545 SqFt
OPEN HOUSE
Sat Nov 23, 2:00pm - 4:00pm
Key Details
Property Type Single Family Home
Sub Type Freehold
Listing Status Active
Purchase Type For Sale
Square Footage 4,545 sqft
Price per Sqft $657
Subdivision 1020 - Wo West
MLS® Listing ID 40671170
Style 2 Level
Bedrooms 4
Half Baths 1
Originating Board The Oakville, Milton & District Real Estate Board
Year Built 2020
Lot Size 7,840 Sqft
Acres 7840.8
Property Description
Location
Province ON
Rooms
Extra Room 1 Second level 10'6'' x 6'7'' Laundry room
Extra Room 2 Second level 9'11'' x 15'4'' Bedroom
Extra Room 3 Second level 7'7'' x 14'3'' 4pc Bathroom
Extra Room 4 Second level 13'10'' x 15'3'' Bedroom
Extra Room 5 Second level 8'10'' x 6'2'' 3pc Bathroom
Extra Room 6 Second level 14'6'' x 15'4'' Bedroom
Interior
Heating Forced air,
Cooling Central air conditioning
Fireplaces Number 1
Exterior
Garage Yes
Fence Fence
Community Features Community Centre
Waterfront No
View Y/N No
Total Parking Spaces 8
Private Pool No
Building
Lot Description Lawn sprinkler
Story 2
Sewer Municipal sewage system
Architectural Style 2 Level
Others
Ownership Freehold

"My job is to find and attract mastery-based agents to the office, protect the culture, and make sure everyone is happy! "







