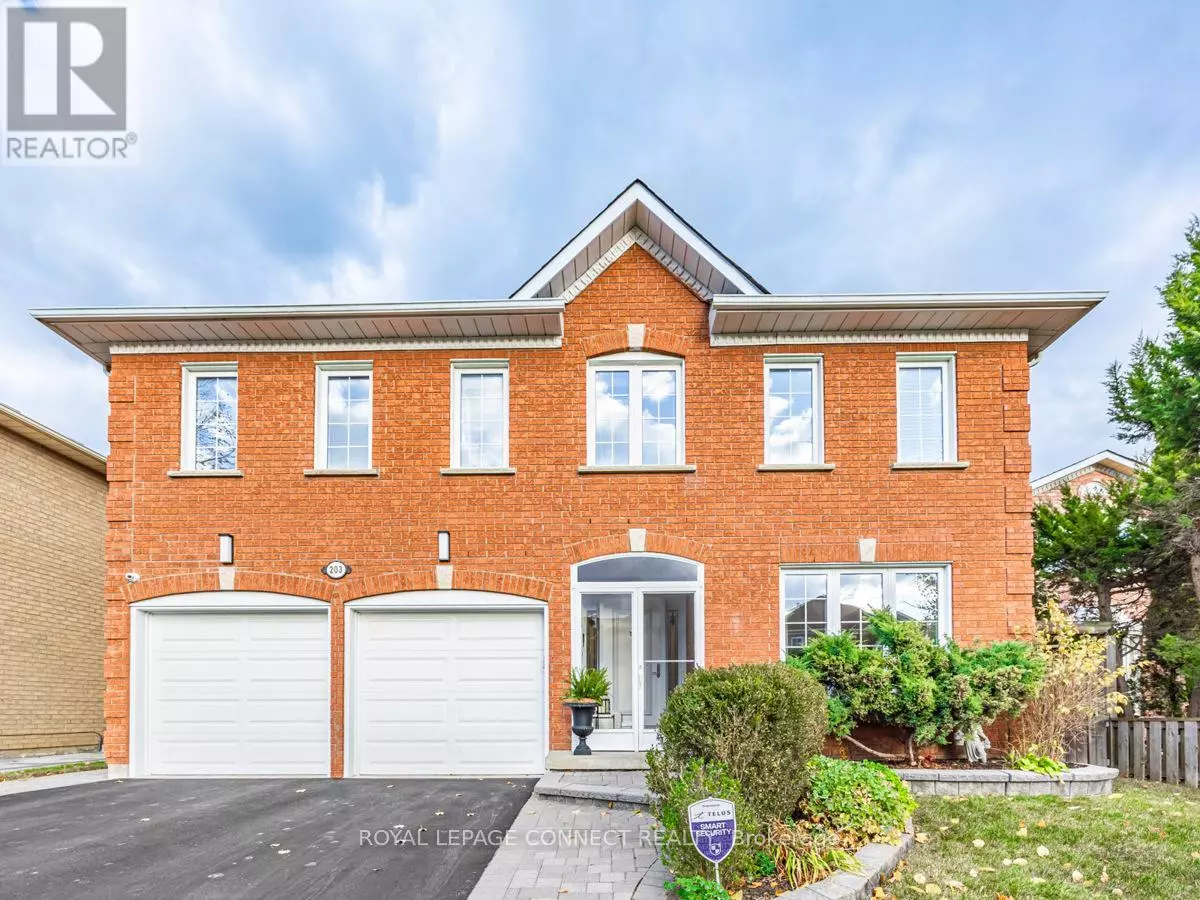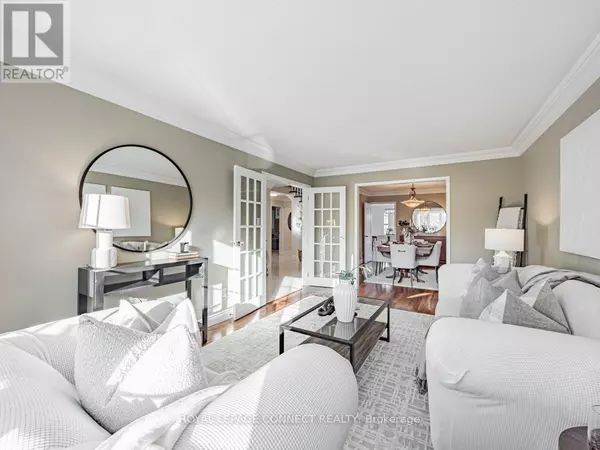
5 Beds
4 Baths
3,499 SqFt
5 Beds
4 Baths
3,499 SqFt
Key Details
Property Type Single Family Home
Sub Type Freehold
Listing Status Active
Purchase Type For Sale
Square Footage 3,499 sqft
Price per Sqft $400
Subdivision Pringle Creek
MLS® Listing ID E10417751
Bedrooms 5
Half Baths 1
Originating Board Toronto Regional Real Estate Board
Property Description
Location
Province ON
Rooms
Extra Room 1 Second level 9.35 m X 4.57 m Bedroom 5
Extra Room 2 Second level 5.97 m X 5.41 m Primary Bedroom
Extra Room 3 Second level 6.1 m X 3.43 m Bedroom 2
Extra Room 4 Second level 4.19 m X 3.72 m Bedroom 3
Extra Room 5 Second level 4.19 m X 3.48 m Bedroom 4
Extra Room 6 Basement 9.35 m X 4.57 m Recreational, Games room
Interior
Heating Forced air
Cooling Central air conditioning
Flooring Hardwood, Concrete, Ceramic
Fireplaces Number 1
Exterior
Garage Yes
Waterfront No
View Y/N No
Total Parking Spaces 4
Private Pool No
Building
Story 2
Sewer Sanitary sewer
Others
Ownership Freehold

"My job is to find and attract mastery-based agents to the office, protect the culture, and make sure everyone is happy! "







