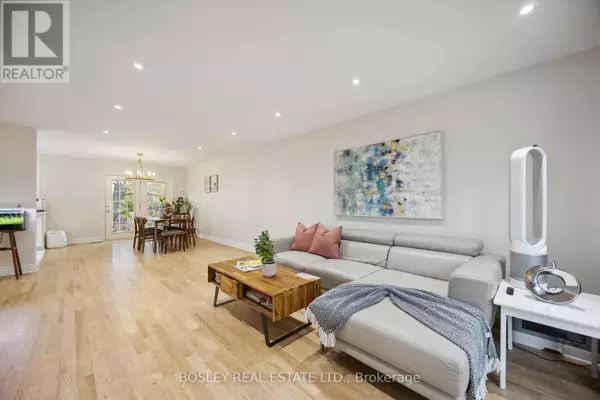
4 Beds
3 Baths
4 Beds
3 Baths
Key Details
Property Type Single Family Home
Sub Type Freehold
Listing Status Active
Purchase Type For Sale
Subdivision Pleasant View
MLS® Listing ID C10417105
Style Raised bungalow
Bedrooms 4
Originating Board Toronto Regional Real Estate Board
Property Description
Location
Province ON
Rooms
Extra Room 1 Basement 5.3 m X 5.15 m Family room
Extra Room 2 Basement 5.3 m X 5.15 m Family room
Extra Room 3 Basement 3.99 m X 3.32 m Bedroom
Extra Room 4 Main level 4.61 m X 3.54 m Living room
Extra Room 5 Main level 5.33 m X 3.54 m Dining room
Extra Room 6 Main level 3.99 m X 3.11 m Kitchen
Interior
Heating Forced air
Cooling Central air conditioning
Flooring Hardwood, Laminate
Exterior
Garage Yes
Waterfront No
View Y/N No
Total Parking Spaces 4
Private Pool No
Building
Story 1
Sewer Sanitary sewer
Architectural Style Raised bungalow
Others
Ownership Freehold

"My job is to find and attract mastery-based agents to the office, protect the culture, and make sure everyone is happy! "







