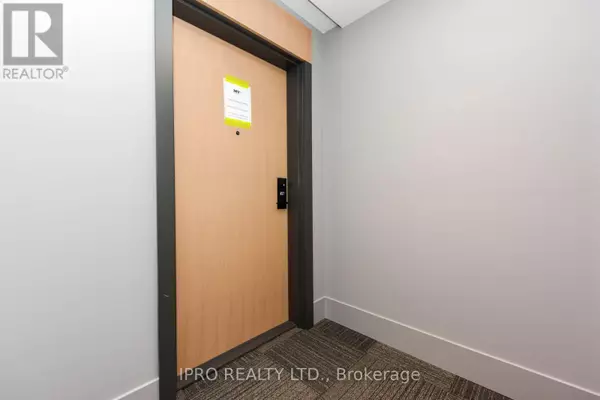
3 Beds
2 Baths
899 SqFt
3 Beds
2 Baths
899 SqFt
Key Details
Property Type Condo
Sub Type Condominium/Strata
Listing Status Active
Purchase Type For Rent
Square Footage 899 sqft
Subdivision Ford
MLS® Listing ID W10412264
Bedrooms 3
Originating Board Toronto Regional Real Estate Board
Property Description
Location
Province ON
Rooms
Extra Room 1 Flat 4 m X 3.1 m Living room
Extra Room 2 Flat 3.3 m X 3.2 m Primary Bedroom
Extra Room 3 Flat 3.1 m X 2.99 m Bedroom 2
Extra Room 4 Flat 2.6 m X 3.31 m Kitchen
Extra Room 5 Flat 4 m X 3.12 m Dining room
Extra Room 6 Flat 2.3 m X 2.15 m Den
Interior
Heating Forced air
Cooling Central air conditioning
Flooring Laminate
Exterior
Garage Yes
Community Features Pet Restrictions
Waterfront No
View Y/N Yes
View View
Total Parking Spaces 2
Private Pool No
Others
Ownership Condominium/Strata
Acceptable Financing Monthly
Listing Terms Monthly

"My job is to find and attract mastery-based agents to the office, protect the culture, and make sure everyone is happy! "







