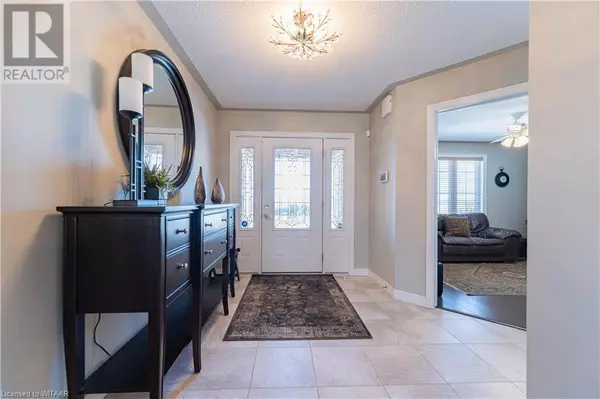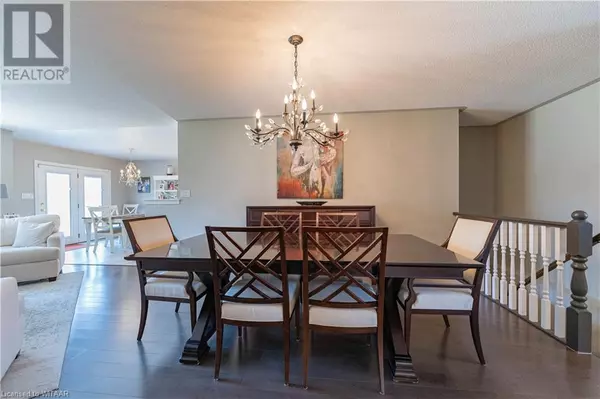
3 Beds
3 Baths
1,707 SqFt
3 Beds
3 Baths
1,707 SqFt
Key Details
Property Type Single Family Home
Sub Type Freehold
Listing Status Active
Purchase Type For Sale
Square Footage 1,707 sqft
Price per Sqft $456
Subdivision Tillsonburg
MLS® Listing ID 40674152
Style Bungalow
Bedrooms 3
Half Baths 1
Originating Board Woodstock Ingersoll Tillsonburg and Area Association of REALTORS® (WITAAR)
Year Built 2008
Property Description
Location
Province ON
Rooms
Extra Room 1 Basement Measurements not available 2pc Bathroom
Extra Room 2 Basement 12'6'' x 11'10'' Bedroom
Extra Room 3 Basement 24'6'' x 21'6'' Recreation room
Extra Room 4 Basement 17'9'' x 11'9'' Recreation room
Extra Room 5 Main level Measurements not available 3pc Bathroom
Extra Room 6 Main level 11'10'' x 10'6'' Bedroom
Interior
Heating Forced air,
Cooling Central air conditioning
Fireplaces Number 1
Exterior
Garage Yes
Community Features Quiet Area, Community Centre
Waterfront No
View Y/N No
Total Parking Spaces 4
Private Pool Yes
Building
Lot Description Lawn sprinkler, Landscaped
Story 1
Sewer Municipal sewage system
Architectural Style Bungalow
Others
Ownership Freehold

"My job is to find and attract mastery-based agents to the office, protect the culture, and make sure everyone is happy! "







