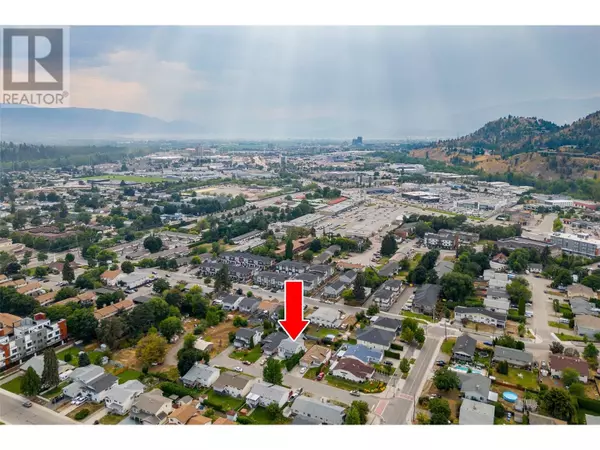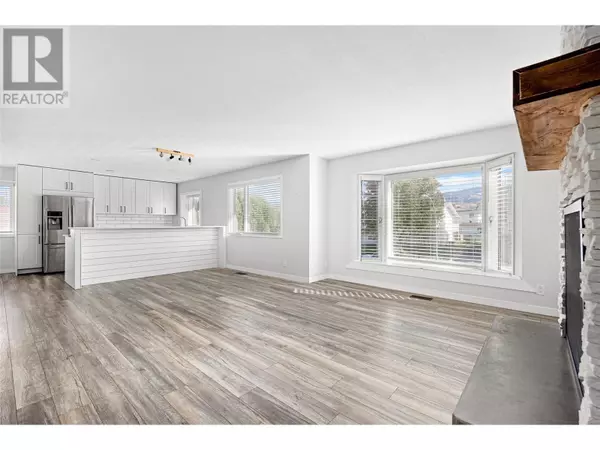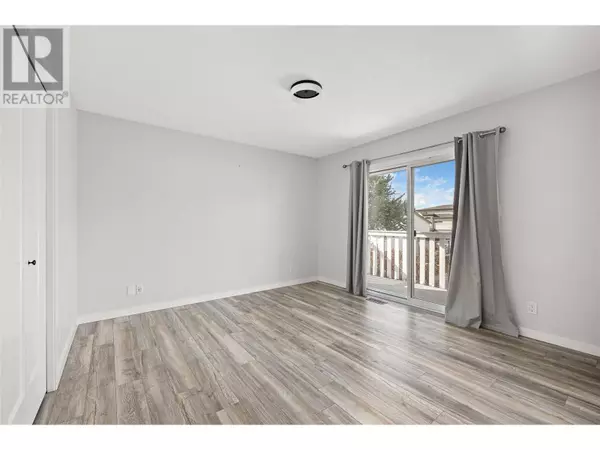
4 Beds
3 Baths
2,028 SqFt
4 Beds
3 Baths
2,028 SqFt
Key Details
Property Type Single Family Home
Sub Type Freehold
Listing Status Active
Purchase Type For Sale
Square Footage 2,028 sqft
Price per Sqft $406
Subdivision Rutland North
MLS® Listing ID 10327911
Bedrooms 4
Originating Board Association of Interior REALTORS®
Year Built 1990
Lot Size 5,227 Sqft
Acres 5227.2
Property Description
Location
Province BC
Zoning Unknown
Rooms
Extra Room 1 Lower level 4'1'' x 5'7'' Utility room
Extra Room 2 Lower level 14'11'' x 15'10'' Recreation room
Extra Room 3 Lower level 7'1'' x 6'7'' Laundry room
Extra Room 4 Lower level 12'1'' x 21'8'' Other
Extra Room 5 Lower level 6' x 8'5'' Foyer
Extra Room 6 Main level 15'6'' x 11'10'' Primary Bedroom
Interior
Heating Forced air, See remarks
Cooling Central air conditioning
Flooring Vinyl
Fireplaces Type Unknown
Exterior
Garage Yes
Garage Spaces 1.0
Garage Description 1
Community Features Family Oriented
Waterfront No
View Y/N No
Roof Type Unknown
Total Parking Spaces 5
Private Pool No
Building
Lot Description Landscaped, Level, Underground sprinkler
Story 2
Sewer Municipal sewage system
Others
Ownership Freehold

"My job is to find and attract mastery-based agents to the office, protect the culture, and make sure everyone is happy! "







