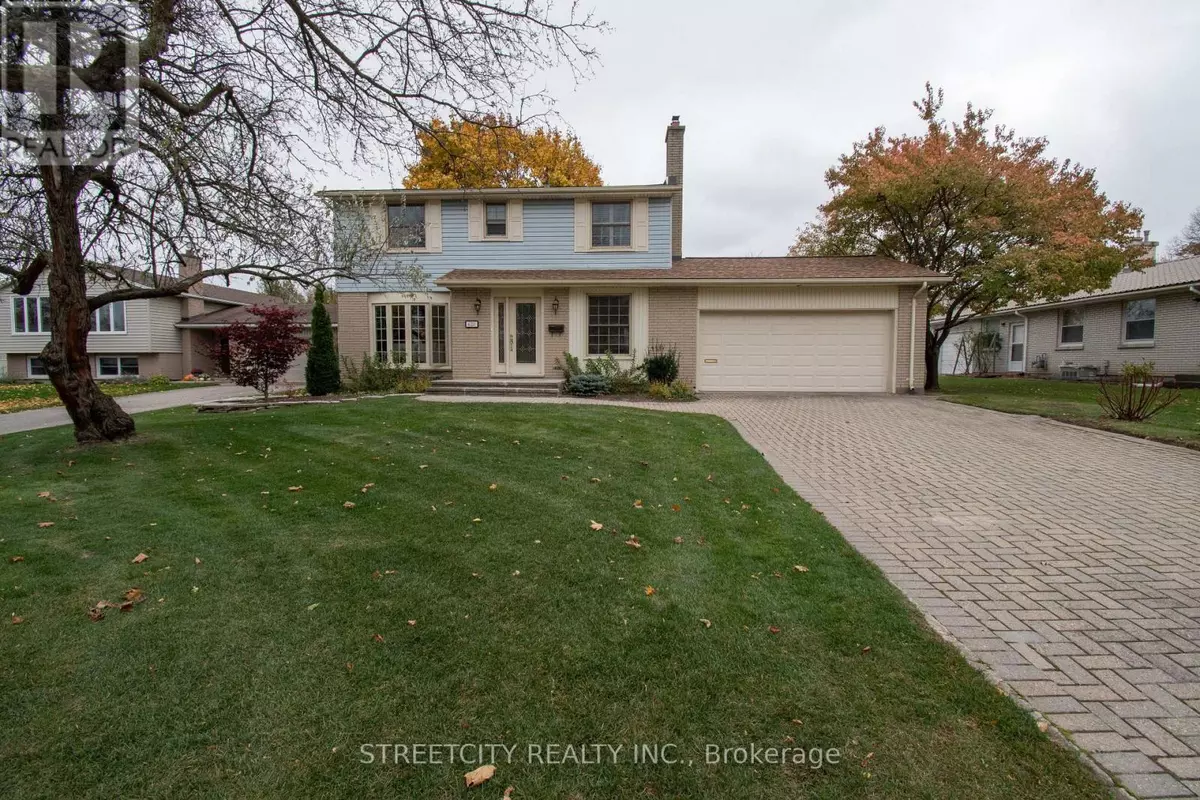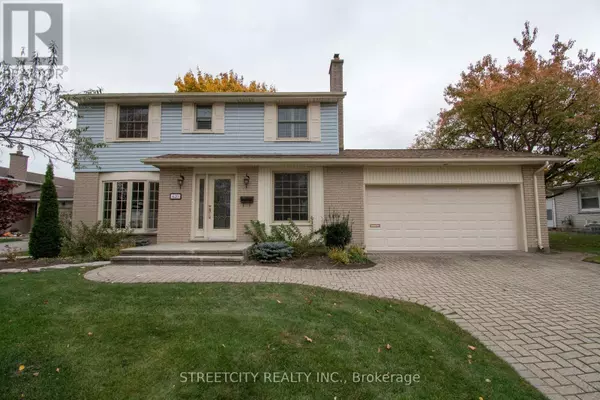
3 Beds
4 Baths
1,999 SqFt
3 Beds
4 Baths
1,999 SqFt
OPEN HOUSE
Sun Nov 24, 2:00pm - 4:00pm
Key Details
Property Type Single Family Home
Sub Type Freehold
Listing Status Active
Purchase Type For Sale
Square Footage 1,999 sqft
Price per Sqft $435
Subdivision South N
MLS® Listing ID X10407660
Bedrooms 3
Half Baths 2
Originating Board London and St. Thomas Association of REALTORS®
Property Description
Location
Province ON
Rooms
Extra Room 1 Second level 4.43 m X 4.21 m Bedroom
Extra Room 2 Second level 3.67 m X 4.23 m Bedroom 2
Extra Room 3 Second level 3.49 m X 3.57 m Bedroom 3
Extra Room 4 Basement 4.63 m X 7.72 m Family room
Extra Room 5 Main level 3.05 m X 4.89 m Dining room
Extra Room 6 Main level 3.67 m X 5.24 m Living room
Interior
Heating Forced air
Cooling Central air conditioning
Fireplaces Number 1
Exterior
Garage Yes
Waterfront No
View Y/N No
Total Parking Spaces 6
Private Pool No
Building
Lot Description Landscaped
Story 2
Sewer Sanitary sewer
Others
Ownership Freehold

"My job is to find and attract mastery-based agents to the office, protect the culture, and make sure everyone is happy! "







