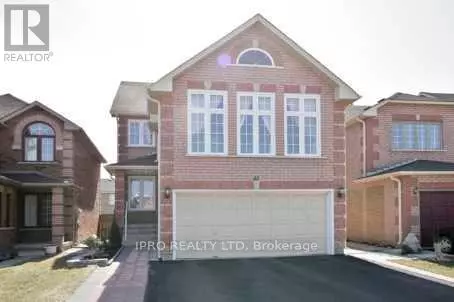
4 Beds
2 Baths
4 Beds
2 Baths
Key Details
Property Type Single Family Home
Sub Type Freehold
Listing Status Active
Purchase Type For Rent
Subdivision Fletcher'S West
MLS® Listing ID W10406964
Bedrooms 4
Half Baths 1
Originating Board Toronto Regional Real Estate Board
Property Description
Location
Province ON
Rooms
Extra Room 1 Second level 5.12 m X 3.17 m Bedroom 2
Extra Room 2 Second level 3.3 m X 3.31 m Bedroom 3
Extra Room 3 Second level Measurements not available Bedroom 4
Extra Room 4 Main level 6.8 m X 3.05 m Living room
Extra Room 5 Main level 4.82 m X 3.07 m Kitchen
Extra Room 6 Main level 6.8 m X 3.05 m Dining room
Interior
Heating Forced air
Cooling Central air conditioning
Flooring Laminate, Ceramic
Exterior
Garage Yes
Waterfront No
View Y/N No
Private Pool No
Building
Story 2
Sewer Sanitary sewer
Others
Ownership Freehold
Acceptable Financing Monthly
Listing Terms Monthly

"My job is to find and attract mastery-based agents to the office, protect the culture, and make sure everyone is happy! "


