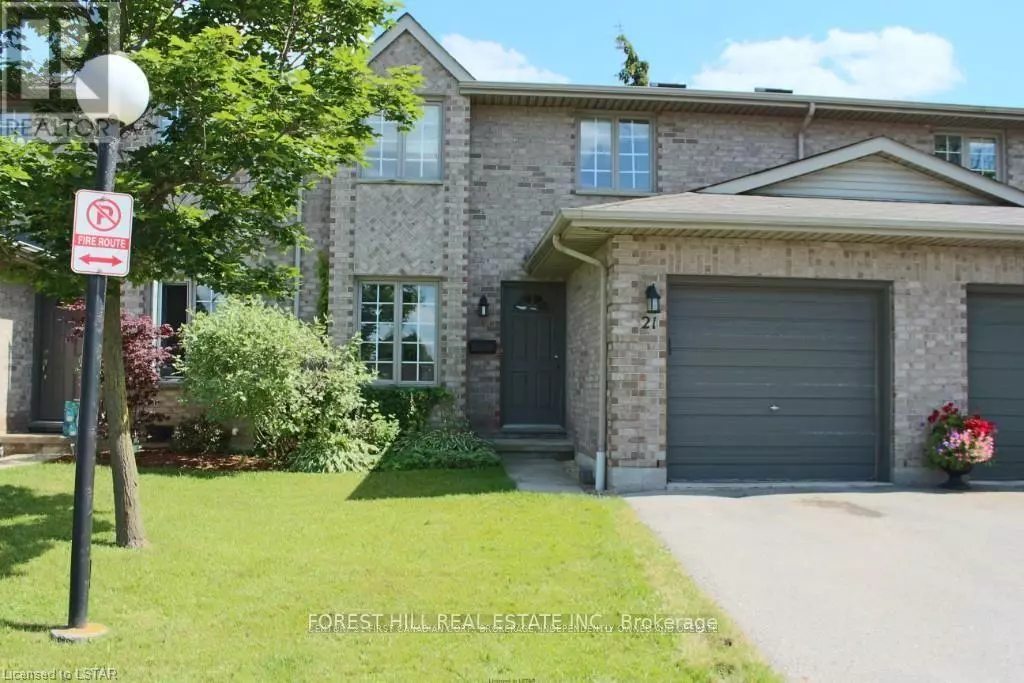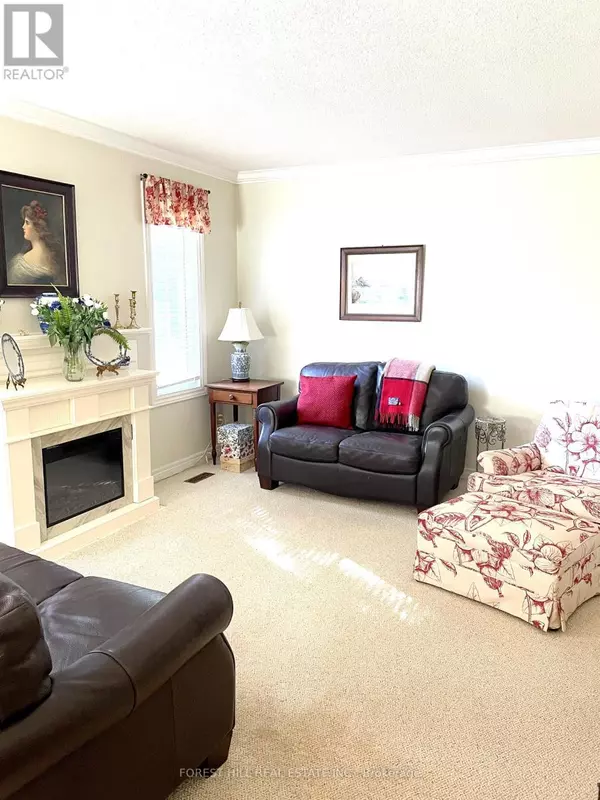
3 Beds
3 Baths
1,199 SqFt
3 Beds
3 Baths
1,199 SqFt
Key Details
Property Type Townhouse
Sub Type Townhouse
Listing Status Active
Purchase Type For Rent
Square Footage 1,199 sqft
Subdivision North A
MLS® Listing ID X9510555
Bedrooms 3
Half Baths 1
Originating Board London and St. Thomas Association of REALTORS®
Property Description
Location
Province ON
Rooms
Extra Room 1 Second level 5.38 m X 3.25 m Primary Bedroom
Extra Room 2 Second level 3.18 m X 3 m Bedroom 2
Extra Room 3 Second level 4.06 m X 3.23 m Bedroom 3
Extra Room 4 Basement 3 m X 4 m Recreational, Games room
Extra Room 5 Main level 3.73 m X 4.22 m Living room
Extra Room 6 Main level 3.73 m X 3.05 m Dining room
Interior
Heating Forced air
Cooling Central air conditioning
Fireplaces Number 1
Exterior
Garage Yes
Community Features Pets not Allowed
Waterfront No
View Y/N No
Total Parking Spaces 2
Private Pool No
Building
Story 2
Others
Ownership Condominium/Strata
Acceptable Financing Monthly
Listing Terms Monthly

"My job is to find and attract mastery-based agents to the office, protect the culture, and make sure everyone is happy! "







