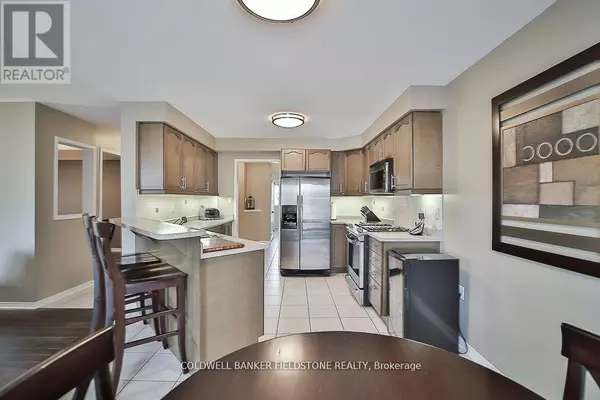
3 Beds
3 Baths
1,499 SqFt
3 Beds
3 Baths
1,499 SqFt
Key Details
Property Type Single Family Home
Sub Type Freehold
Listing Status Active
Purchase Type For Sale
Square Footage 1,499 sqft
Price per Sqft $799
Subdivision Fletcher'S Meadow
MLS® Listing ID W10298952
Bedrooms 3
Half Baths 1
Originating Board Toronto Regional Real Estate Board
Property Description
Location
Province ON
Rooms
Extra Room 1 Second level 5.15 m X 3.9 m Primary Bedroom
Extra Room 2 Second level 4.33 m X 3.2 m Bedroom 2
Extra Room 3 Second level 3.24 m X 3.23 m Bedroom 3
Extra Room 4 Main level 3.31 m X 3.38 m Kitchen
Extra Room 5 Main level 3.4 m X 2.6 m Eating area
Extra Room 6 Main level 5.14 m X 3.47 m Living room
Interior
Heating Forced air
Cooling Central air conditioning
Flooring Ceramic, Hardwood
Exterior
Garage Yes
Waterfront No
View Y/N No
Total Parking Spaces 4
Private Pool No
Building
Story 2
Sewer Sanitary sewer
Others
Ownership Freehold

"My job is to find and attract mastery-based agents to the office, protect the culture, and make sure everyone is happy! "







