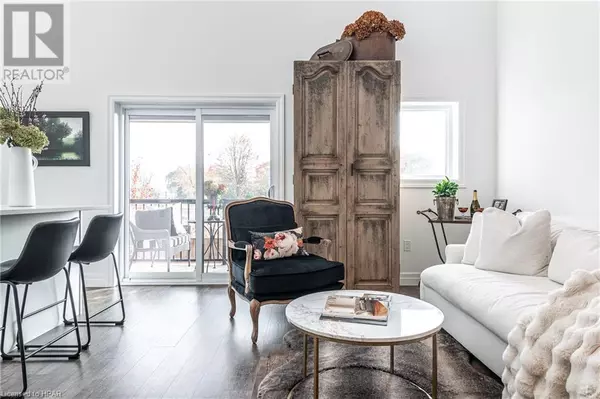
2 Beds
2 Baths
1,393 SqFt
2 Beds
2 Baths
1,393 SqFt
Key Details
Property Type Townhouse
Sub Type Townhouse
Listing Status Active
Purchase Type For Sale
Square Footage 1,393 sqft
Price per Sqft $430
Subdivision 22 - Stratford
MLS® Listing ID 40671147
Style 2 Level
Bedrooms 2
Condo Fees $384/mo
Originating Board OnePoint - Huron Perth
Year Built 2022
Property Description
Location
Province ON
Rooms
Extra Room 1 Second level 13'10'' x 16'8'' Primary Bedroom
Extra Room 2 Second level 11'3'' x 12'10'' Loft
Extra Room 3 Second level 10'6'' x 5'8'' 4pc Bathroom
Extra Room 4 Main level 8'1'' x 5'4'' Utility room
Extra Room 5 Main level 11'2'' x 12'6'' Living room
Extra Room 6 Main level 10'7'' x 11'8'' Kitchen
Interior
Cooling Central air conditioning
Exterior
Garage No
Fence Partially fenced
Community Features Quiet Area, Community Centre, School Bus
View Y/N No
Total Parking Spaces 2
Private Pool No
Building
Story 2
Sewer Municipal sewage system
Architectural Style 2 Level
Others
Ownership Condominium

"My job is to find and attract mastery-based agents to the office, protect the culture, and make sure everyone is happy! "







