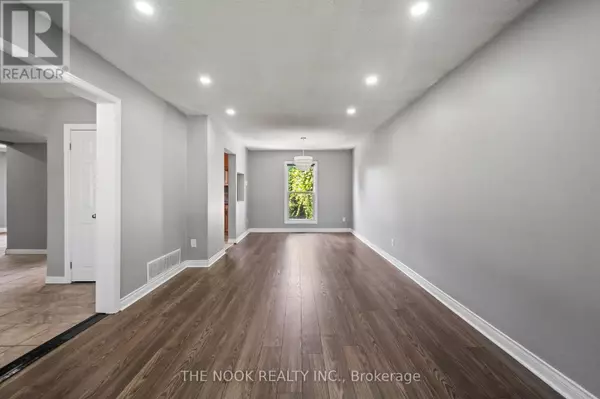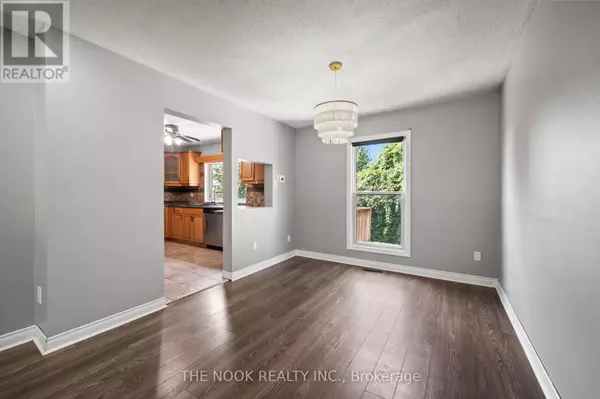
3 Beds
3 Baths
3 Beds
3 Baths
Key Details
Property Type Single Family Home
Sub Type Freehold
Listing Status Active
Purchase Type For Sale
Subdivision Donevan
MLS® Listing ID E9707131
Bedrooms 3
Half Baths 1
Originating Board Central Lakes Association of REALTORS®
Property Description
Location
Province ON
Rooms
Extra Room 1 Basement 3.9 m X 3.09 m Office
Extra Room 2 Basement 2.48 m X 2.08 m Bathroom
Extra Room 3 Basement 4.93 m X 5.65 m Recreational, Games room
Extra Room 4 Main level 3.85 m X 1.81 m Foyer
Extra Room 5 Main level 4.571 m X 3.38 m Living room
Extra Room 6 Main level 3.35 m X 3.02 m Dining room
Interior
Heating Forced air
Cooling Central air conditioning
Flooring Ceramic, Laminate
Fireplaces Number 1
Exterior
Garage Yes
Fence Fenced yard
Community Features Community Centre
Waterfront No
View Y/N No
Total Parking Spaces 5
Private Pool No
Building
Story 2
Sewer Sanitary sewer
Others
Ownership Freehold

"My job is to find and attract mastery-based agents to the office, protect the culture, and make sure everyone is happy! "







