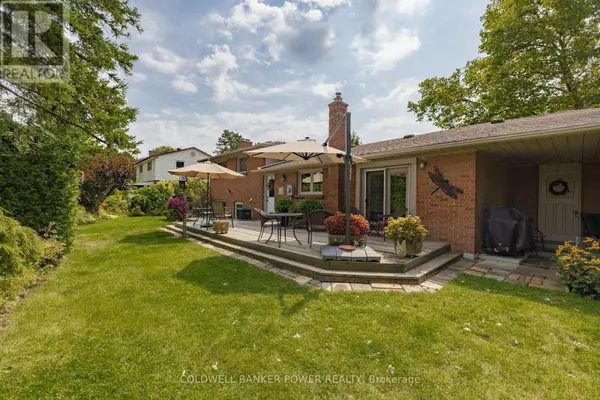
4 Beds
2 Baths
4 Beds
2 Baths
Key Details
Property Type Single Family Home
Sub Type Freehold
Listing Status Active
Purchase Type For Sale
Subdivision South R
MLS® Listing ID X9514253
Bedrooms 4
Half Baths 1
Originating Board London and St. Thomas Association of REALTORS®
Property Description
Location
Province ON
Rooms
Extra Room 1 Second level 3.04 m X 4.07 m Primary Bedroom
Extra Room 2 Second level 2.79 m X 2.91 m Bedroom 2
Extra Room 3 Second level 3.04 m X 3.43 m Bedroom 3
Extra Room 4 Second level 1.99 m X 2.44 m Bathroom
Extra Room 5 Basement 3.02 m X 5.76 m Recreational, Games room
Extra Room 6 Basement 3.02 m X 5.76 m Laundry room
Interior
Heating Forced air
Cooling Central air conditioning
Exterior
Garage Yes
Waterfront No
View Y/N No
Total Parking Spaces 5
Private Pool No
Building
Sewer Sanitary sewer
Others
Ownership Freehold

"My job is to find and attract mastery-based agents to the office, protect the culture, and make sure everyone is happy! "







