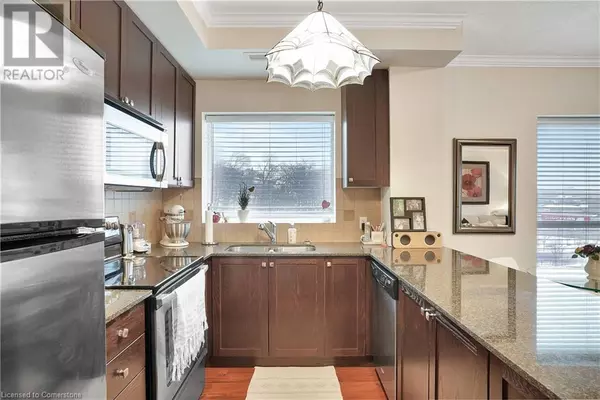
1 Bed
1 Bath
785 SqFt
1 Bed
1 Bath
785 SqFt
Key Details
Property Type Condo
Sub Type Condominium
Listing Status Active
Purchase Type For Sale
Square Footage 785 sqft
Price per Sqft $585
Subdivision 20 - City Core/Wellington
MLS® Listing ID 40667264
Bedrooms 1
Condo Fees $720/mo
Originating Board Cornerstone - Waterloo Region
Year Built 2010
Property Description
Location
Province ON
Lake Name Grand River
Rooms
Extra Room 1 Main level Measurements not available Laundry room
Extra Room 2 Main level Measurements not available 4pc Bathroom
Extra Room 3 Main level 11'6'' x 10'0'' Primary Bedroom
Extra Room 4 Main level 10'2'' x 8'0'' Kitchen
Extra Room 5 Main level 17'6'' x 14'3'' Living room/Dining room
Interior
Heating Forced air, Other
Cooling Central air conditioning
Exterior
Garage Yes
Community Features Community Centre
View Y/N Yes
View River view
Total Parking Spaces 1
Private Pool No
Building
Story 1
Sewer Municipal sewage system
Water Grand River
Others
Ownership Condominium

"My job is to find and attract mastery-based agents to the office, protect the culture, and make sure everyone is happy! "







